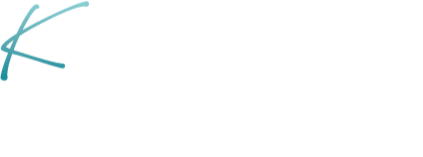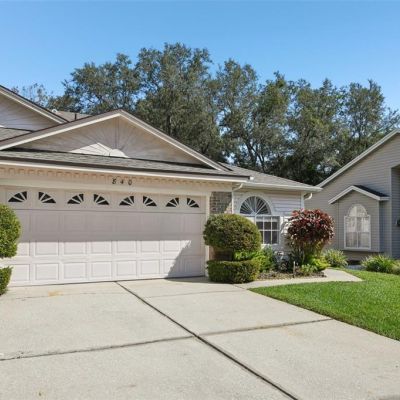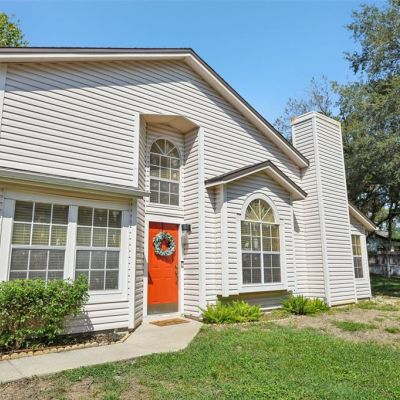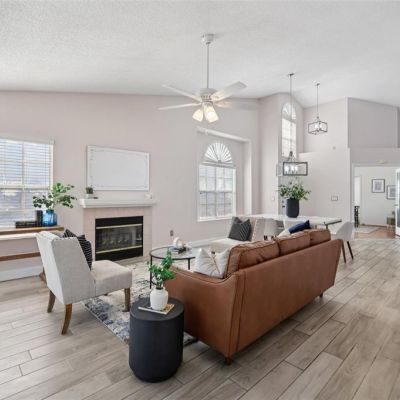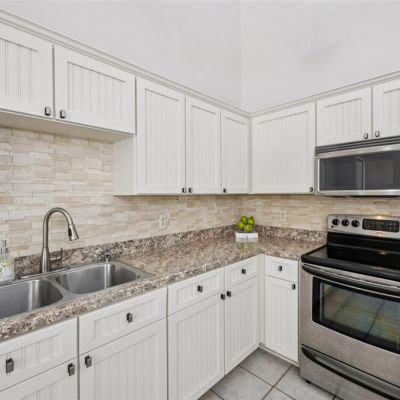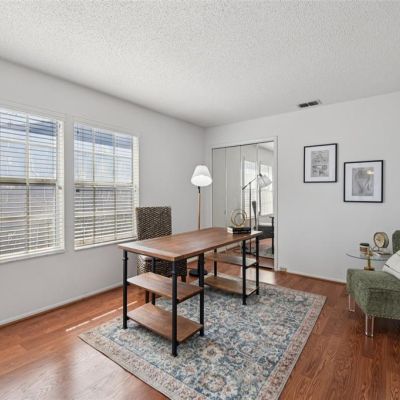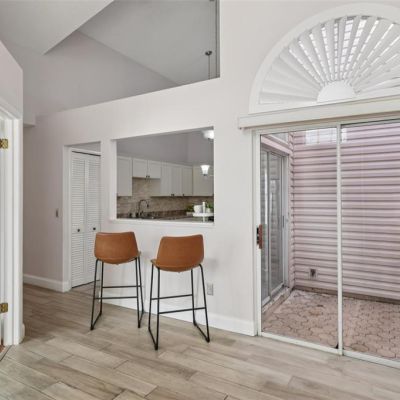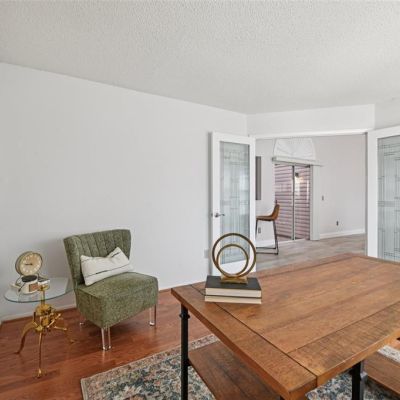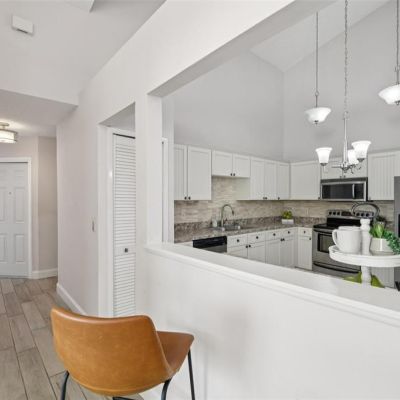840 HILLARY
Basic Information
List Status
Active
Property Type
Residential
Address
840 HILLARY
LONGWOOD, FL 32750
United States
Current Price
$350,000.00
Square Feet
1527
Price Per Square Foot
$229.21
List Office Name
RE/MAX TOWN & COUNTRY REALTY
List Agent Full Name
Jennifer Christ
Subdivision Name
DANBURY MILL UNIT 4
Interior Information
Appliances
Dishwasher, Disposal, Dryer, Microwave, Range, Refrigerator, Washer
Bedrooms
3
Bathrooms
2
Bathrooms Full
2
Cooling
Central Air
Flooring
Carpet, Laminate, Tile
Heating
Central
Interior Features
Ceiling Fan(s), Eating Space In Kitchen, Living Room/Dining Room Combo, Open Floorplan, Pest Guard System, Primary Bedroom Main Floor, Split Bedroom, Vaulted Ceiling(s)
Pet Restrictions
Buyer to confirm restrictions with HOA/City/County.
Utilities
Electricity Connected, Public, Sewer Connected, Water Connected
Exterior Information
PropertySubType
Townhouse
Construction Materials
Wood Siding
Exterior Features
Rain Gutters, Sliding Doors
Foundation Details
Slab
Lot Size Acres
0.12
Lot Size Square Feet
5203
Roof
Shingle
Additional Information
Community Features
Pool, Tennis Court(s)
Country
US
County / Parish
Seminole
Postal Code
32750
Street Name
HILLARY
Street Number
840
Street Suffix
COURT
Tax Year
2024
Total Acreage
0 to less than 1/4
Year Built
1989
Financial and Legal Information
Association Fee Frequency
Quarterly
Association Fee Includes
Community Pool, Maintenance Grounds, Pool Maintenance, Recreational Facilities
Association Fee Requirement
Required
Association Fee
198.85
Cumulative Days On Market
3
Days On Market
3
Flood Zone Code
X
Flood Zone Date
September 9, 2007
Flood Zone Panel
12117C0155F
List Price
$350000.00
Listing Contract Date
August 8, 2025
Monthly HOA Amount
66.28
Original List Price
350000
Parcel Number
30203051400001780
Pets Allowed
Yes
Special Listing Conditions
Probate Listing
Tax Annual Amount
1133
Tax Book Number
40-45
Tax Lot
178
Zoning
A-1
Tax Legal Description
LOT 178 DANBURY MILL UNIT 4 PB 40 PGS 45 & 46

