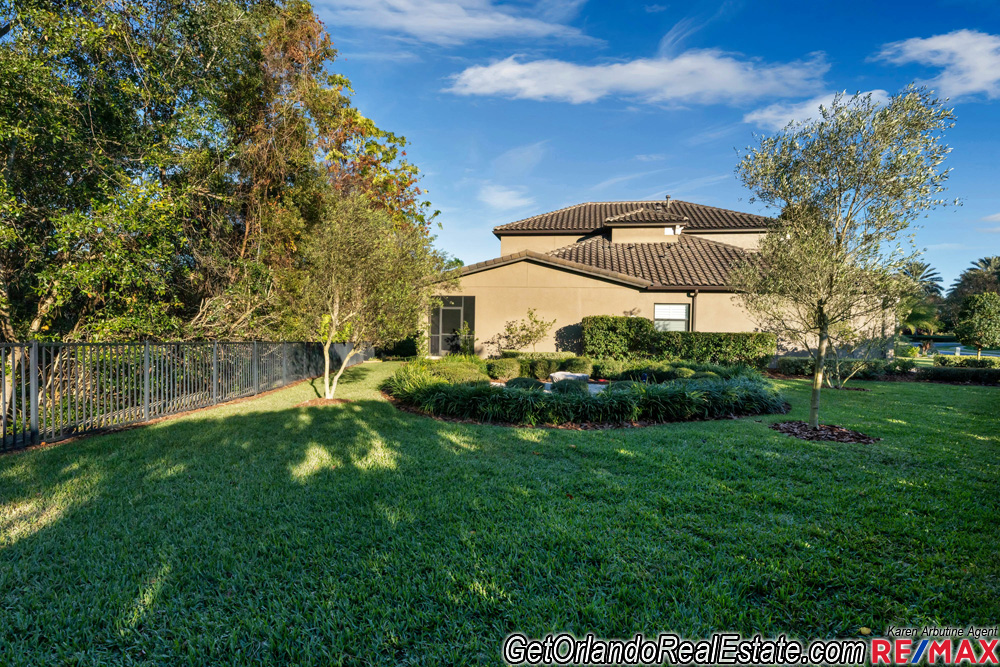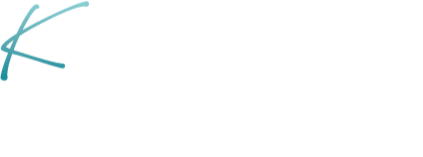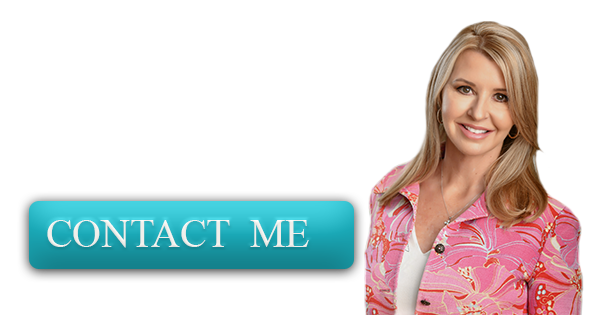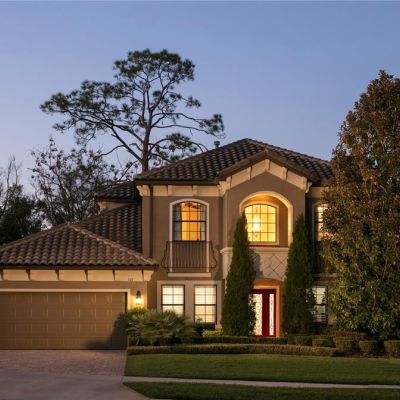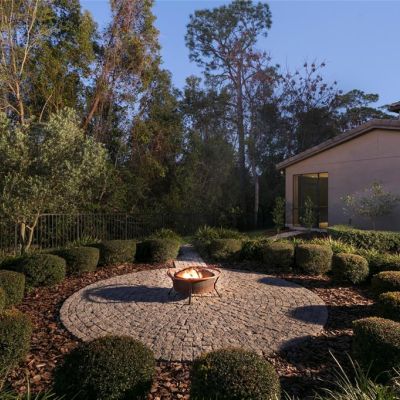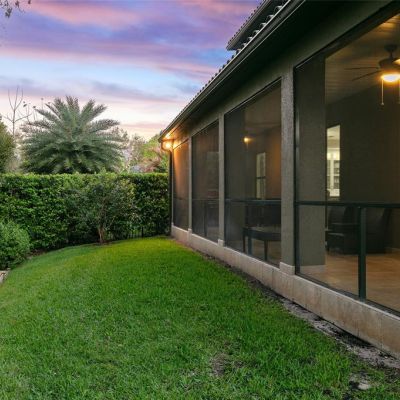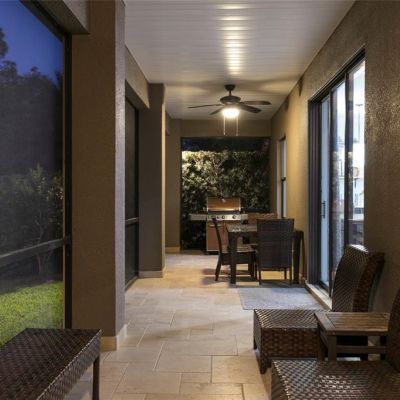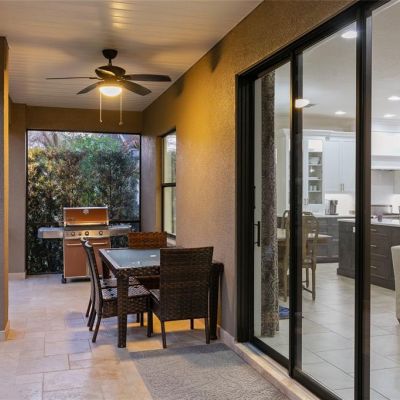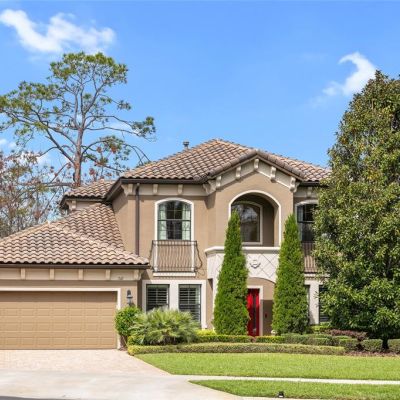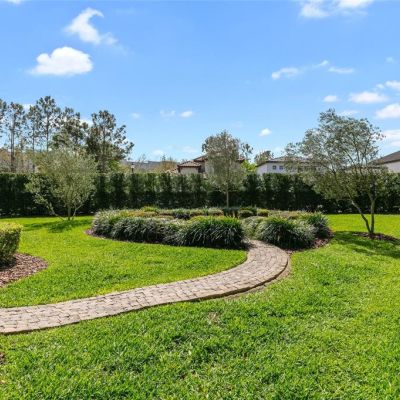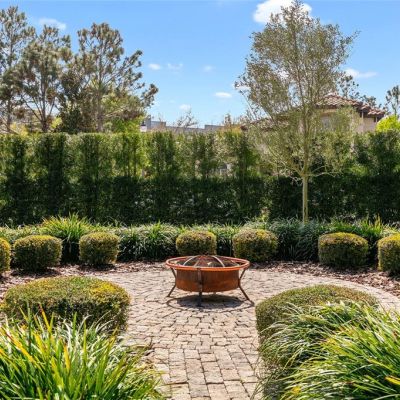747 Stephens Pass Cove Lake Mary
Conservation View from your Veranda in Island Club
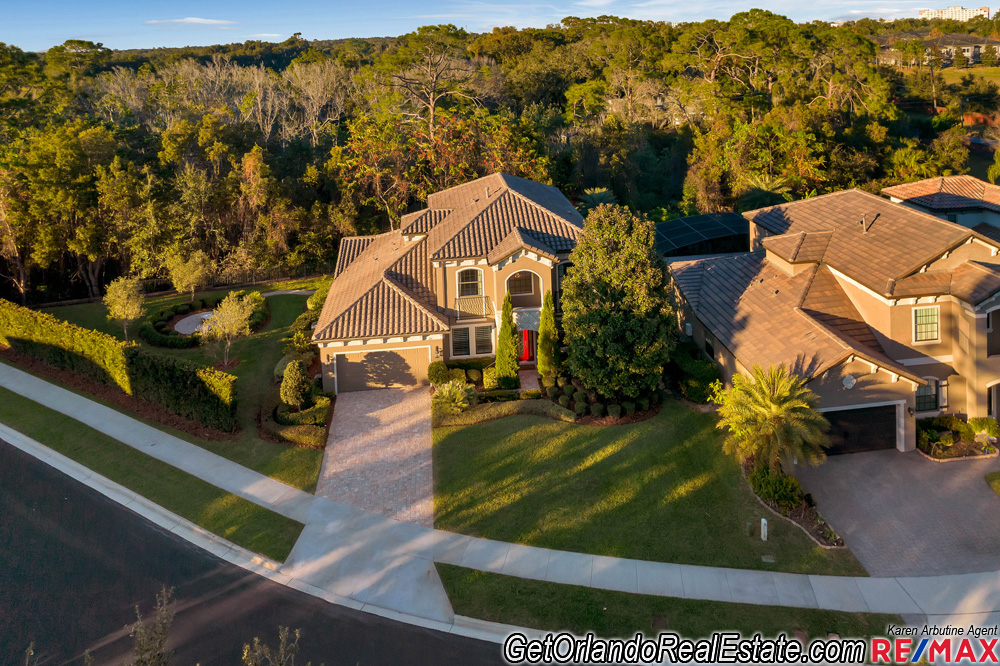 747 Stephens Pass Cove Lake Mary FL 32746
747 Stephens Pass Cove Lake Mary FL 32746 $939,000 - $909,000
MLS #05997614
- Bd/Ba: 5/3.5
- SqFt: 3,279 of 4,191 Heated
- 2-Car Garage
- 1/3 Acre Lot
- Bonus Room
- Renovated Kitchen (2020)
- Solid Wood, Soft Close Custom Cabinetry
- Montauk Quartz Countertops & Backsplash
- 7' x 6' Island
- Stainless Steel Appliance Package w/6burner, 36" Viking Stove
- Fireclay White Farmhouse Sink
- Custom Built Pantry Shelving w/ Matching Buffet
- Master Suite
- Palatial Master w/ Deluxe Crown Moulding
- His & Her Sinks Wrapped in Granite
- Jetted Soaking Tub
- Enclosed Glass Walk-in Shower w/Bench Seat
- Screened Veranda Overlooking Conservation Area
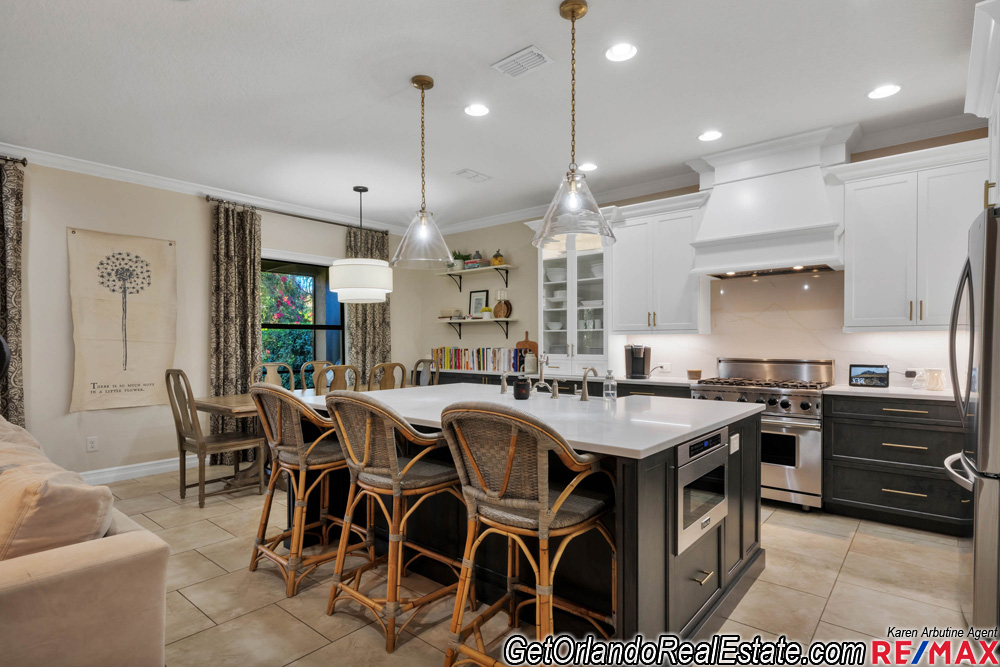
This gorgeous 2 story Mediterranean style home, includes 5 bedrooms, 3 1/2 baths, and 2 car garage, impressively landscaped with privacy and ornamental shrubs and flowers. Indulge in the seclusion of your palatial estate while enjoying direct access to fine dining, shopping, and amenities in the surrounding area.
A leaded glass front door with textured panels and sidelight, welcome you inside to the foyer; travertine tile is carried throughout the main living areas and lanai. Behind French doors, is a stylish office or library of your dreams with black built-in shelving flanking each side of the entryway. Completed with dark, hardwood floors and large windows, the room includes high-end plantation shutters, trimmed elegantly with crown moulding and framed by custom window treatments, a feature in several other rooms inside this dream home. Directly across, savor your next novel or enjoy a cup of tea in the carpeted formal sitting room. A white feature wall is covered with board and batten wainscoting giving the room a very modern feel.
Walking further inward, on the left is a hallway with closet that leads to the laundry room; well-appointed with folding counter, basin sink, and cabinets. An additional door leads to the garage. To the right of the entryway, is the formal dining room with coffered ceiling and frosted glass chandelier. The room is spacious enough to hold an oversized table of 6 to 10 comfortably.
The open floorplan is luxurious. A large window and 3 paneled sliding glass door further open to a screened-in veranda, whose ceiling is covered in shiplap, airflow kept at maximum with dual ceiling fans, all overlooking protected conservation area. Directly outside, is a winding paved walking path, leading to an outdoor firepit.
The kitchen was remodeled in May of 2020 and includes:
- Solid wood, soft close, custom cabinetry in white (top) and blue gray (bottom) with gold cabinet pulls
- Montauk quartz countertops/backsplash
- Stainless steel appliance package including a 6 burner, 36 inch Viking Stove with custom wooden ventilation hood
- 7' x 6' Island with expansive countertop, a fireclay white farmhouse sink, stylish overhead lighting and fixtures
- A mullion cabinet door internally lit and under cabinet lighting, all with dimmers
- Custom built pantry shelving
- A matching buffet in the additional dining area
The living area has lavishly textured wall covering between the wainscoting on the expansive accent wall. An alcove with art niche, leads to the beadboard lined half bath downstairs, including upgraded toilet and quartz sink/countertop. The Master Suite is emphasized with built-up, deluxe crown moulding. The en suite includes his and hers sinks with granite countertops, jetted soaking tub, and enclosed glass walk-in shower with bench seating.
Carpeted stairs with ornate iron balusters lead to an open landing, designed and outfitted with homework stations for school age children, as well as an open bonus room, 2 bathrooms, linen closet and 4 bedrooms, all very spacious with walk-in or roomy closets.
Additional home features include all new interior paint, newly installed AC units (inside and out), reverse osmosis water filtration system, whole house water softener and sound system. The exclusive and secluded Island Club community is a gated enclave of 37 executive homesites, nestled between Banana and Island Lake in the heart of the sought-after Lake Mary/Heathrow area, with easy access to I-4, bike trails, and golf courses.
Come live the good life!
Call Karen Today for a Private Showing 407-928-3788
Reference MLS #05997614
