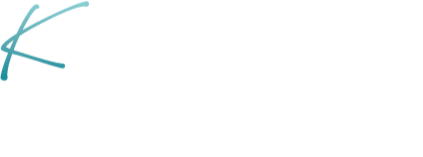6922 AUDOBON OSPREY
Basic Information
List Status
Active
Property Type
Residential
Address
6922 AUDOBON OSPREY
HARMONY, FL 34773
United States
Current Price
$500,000.00
Square Feet
2841
Price Per Square Foot
$175.99
List Office Name
LA ROSA REALTY KISSIMMEE
List Agent Full Name
Sal Malagon Mancebo
Subdivision Name
VILLAGES AT HARMONY PH 2A
Interior Information
Appliances
Dishwasher, Disposal, Dryer, Electric Water Heater, Microwave, Range Hood, Refrigerator, Washer, Water Filtration System, Water Purifier
Bedrooms
4
Bathrooms
4
Bathrooms Full
3
Bathrooms Half
1
Cooling
Central Air
Flooring
Ceramic Tile
Heating
Central, Electric
Interior Features
Ceiling Fan(s), Open Floorplan, Tray Ceiling(s), Window Treatments
Pet Restrictions
Check with HOA
Utilities
Cable Connected, Electricity Connected, Sewer Connected, Sprinkler Recycled
Exterior Information
PropertySubType
Single Family Residence
Construction Materials
Block, Stucco
Exterior Features
Rain Gutters
Foundation Details
Block
Lot Size Acres
0.19
Lot Size Square Feet
8276
Roof
Shingle
Additional Information
Community Features
Clubhouse, Community Mailbox, Deed Restrictions, Dog Park, Golf Carts OK, Playground, Pool, Sidewalks
Country
US
County / Parish
Osceola
Postal Code
34773
Street Name
AUDOBON OSPREY
Street Number
6922
Street Suffix
COVE
Tax Year
2024
Total Acreage
0 to less than 1/4
Year Built
2023
Financial and Legal Information
Association Fee Frequency
Quarterly
Association Fee Includes
Community Pool
Association Fee Requirement
Required
Association Fee
110
Cumulative Days On Market
334
Flood Zone Code
X
Flood Zone Date
June 6, 2013
Flood Zone Panel
12097C0285G
List Price
$500000.00
Listing Contract Date
November 11, 2025
Monthly HOA Amount
36.67
Original List Price
500000
Parcel Number
132631349700010940
Pets Allowed
Breed Restrictions, Cats OK, Dogs OK
Special Listing Conditions
None
Tax Annual Amount
8167
Tax Book Number
32-148-153
Tax Lot
94
Zoning
RES
Tax Legal Description
VILLAGES AT HARMONY PH 2A PB 32 PGS 148-153 LOT 94









