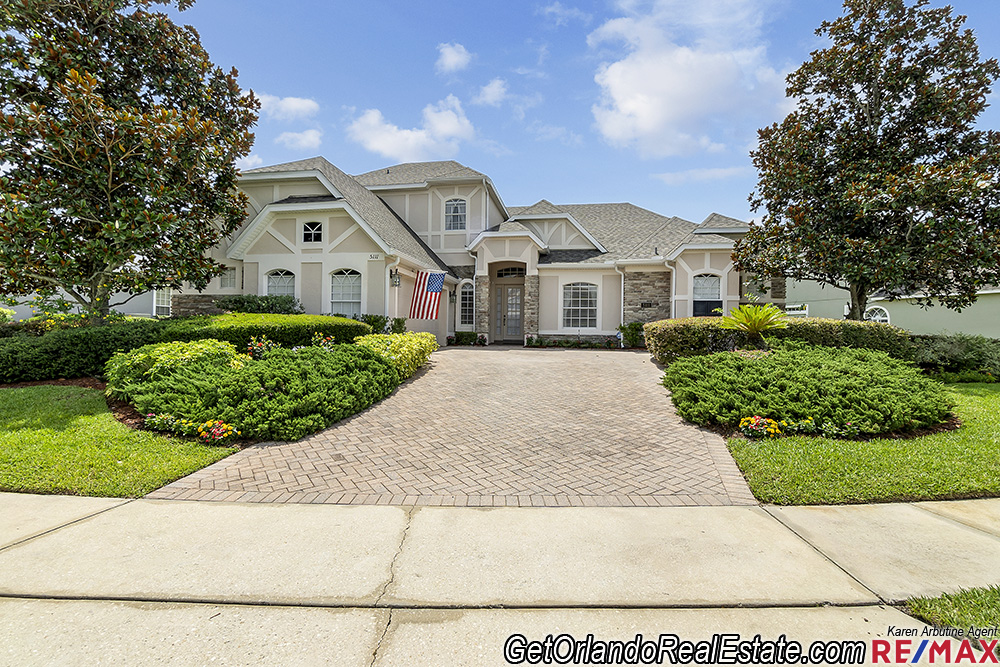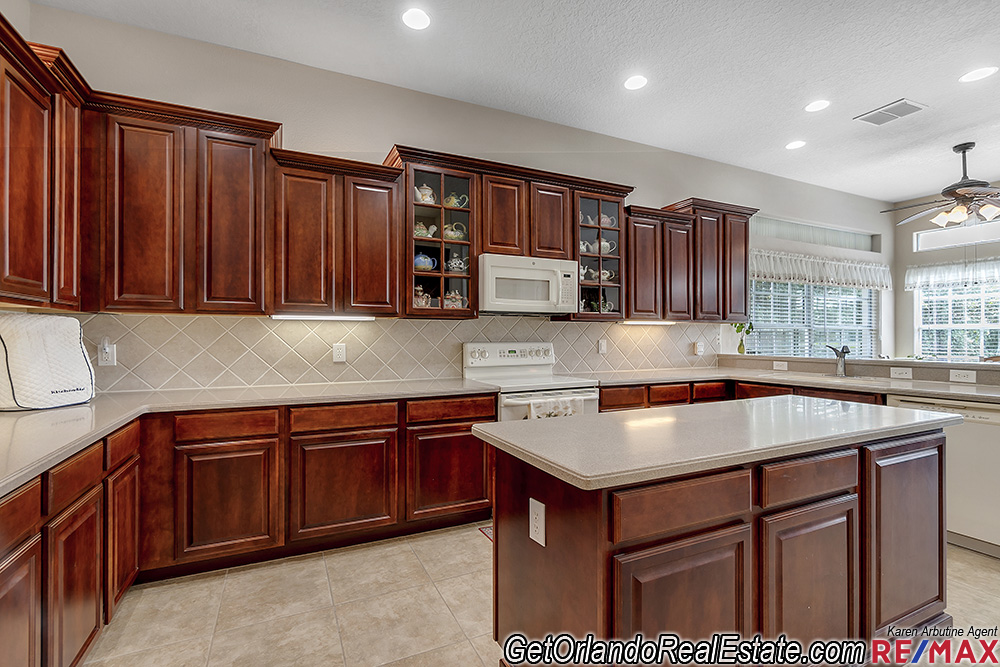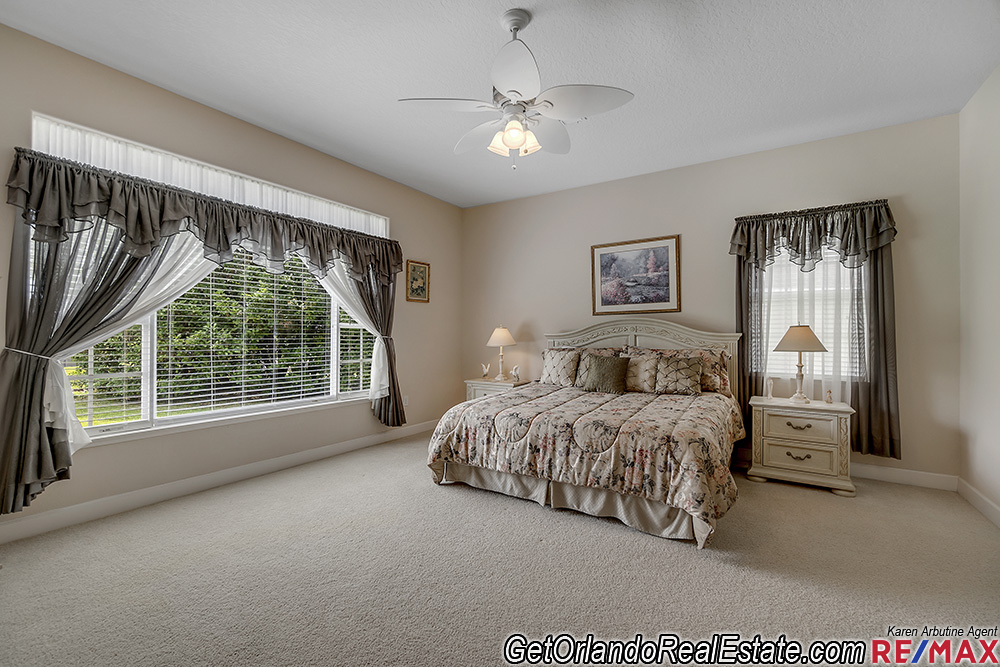5111 Otters Den Trail Sanford
Gated Home off Markham Woods Corridor in Preserve at Astor Farms
 5111 Otters Den Trail Sanford FL 32771 $629,789
5111 Otters Den Trail Sanford FL 32771 $629,789
MLS #05952784
- Bd/Ba/Half: 4/3.5
- SqFt: 3,218 of 3,985 Heated
- .35 Acre Lot
- Built by Landstar Homes
- 2 First-Floor Master Suites
- Second Floor Bonus Room
- 2 Car Garage
- Gourmet Kitchen
- 42" Deluxe Walnut Glazed Cabinets w/Glass Front Accents
- Silestone Quartz Countertops
- Double Undermount Sink
- Ivory Appliance Package
- Pre-Island w/Wine Rack
- Serving/Breakfast Bar
- Walk-in Pantry
- Recessed Lighting
- Eat-in Nook
- Primary Master Suite
- Vaulted Ceilings
- Flooded with Natural Light
- Room for Sitting Area
- Glass Walk-in Shower with Natural Tiles
- Soothing Jetted Soaking Tub
- Walnut Glazed His & Hers Vanity Wrapped in Marble Flank a Makeup Counter
- Recessed Modern Lighting
- Huge Walk-in Closets w/Organizers
- Open-Air Patio

Majestic Oaks and white, crossed beam fences glide by as you travel toward your destination on a quiet, paver-lined boulevard. You reach the gate of the coveted Preserve at Astor Farms, one of the premier communities in the desirable Markham Woods section of Seminole County. You quickly find the address where you’re greeted by a stately two-story executive home, artfully framed by lush tropical landscaping. Built by Landstar Homes, this 3,218 square foot, 4-bedroom, 3.5 bath luxury dwelling has never been offered for sale on the market.
All of its major systems have been replaced and the home has been gently lived in by its original owners since it was built in 2003. A lakefront location, on one of the largest lots in the community, offers an abundance of space and commanding views of the lake. A further distinction is the presence of two master suites on the first floor!
As you enter the home French doors beneath an arched doorway lead to the foyer. To your left, done in a neutral palette, is the dining room, which opens to the family room, notable for its striking, oversized ceramic tile floors.
Deluxe, walnut glazed, 42-inch kitchen cabinets with rope crown molding and glass fronts make a bold statement in the gourmet kitchen. While a practical serving island, with undermount lighting, is topped with an elegant but easy to maintain silestone quartz countertop. The kitchen also contains a cozy eat-in dining nook, a huge walk in pantry and a wine-rack with beverage serving area for the pleasure of oenophile family members and friends. Off the kitchen, a spacious family room, equipped with surround sound speakers, is the perfect place for relaxing or entertaining.
Sunlight streams through the windows flooding the room with light and an attractive palm shaped ceiling fan circulates the air for comfort even on the warmest Florida days. High ceilings, attractive transom windows and generous dimensions make the primary master suite an exceptionally comfortable retreat. The accompanying master bath is furnished with a his and hers vanity, a soothing jetted bathtub and huge walk-in closets equipped with organizers. A second master suite on the first floor, with its own dedicated bathroom, is a rare find in a home of this size and there is yet a third bedroom on the first floor as well. There’s also an indoor laundry complete with a wash basin and cabinets for storage.
On the second floor you’ll discover an enormous bonus room. This large, versatile space would be perfect for a home theater or game room. The fourth and final bedroom and full bath also occupy the second floor, providing comfortable and private accommodations for relatives or guests.
The city of Sanford offers much to experience and enjoy, including its historical downtown, the Wekiva River, the Seminole Trail, stunning vistas, glimpses of Old Florida’s natural beauty, pristine golf courses and SunRail train service. Nearby Seminole Towne Center is home to more than 120 national and local retail, dining and entertainment options and Central Florida Regional Hospital serves the areas’ medical needs. Wilson Elementary, Idyllwilde Elementary, Sanford Middle and Seminole High, are all part of the excellent Seminole County school system. Located 25 miles from downtown Orlando, 43 miles from Walt Disney World and 31 miles from popular New Smyrna Beach, the Preserve at Astor Farms enjoys easy access to the 417 Expressway, Hwy 17 and I-4, ensuring quick access to all points of entry.

Call Karen Today for a Private Showing 407-928-3788
Reference MLS #05952784


