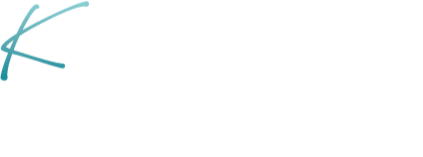4716 GLENCREST LOOP
Basic Information
List Status
Active
Property Type
Residential
Address
4716 GLENCREST LOOP
ST CLOUD, FL 34772
United States
Current Price
$350,000.00
Square Feet
1348
Price Per Square Foot
$259.64
List Office Name
LPT REALTY, LLC
List Agent Full Name
Juan Rodriguez
Subdivision Name
GRAMERCY FARMS PH 8
Interior Information
Appliances
Convection Oven, Cooktop, Dishwasher, Dryer, Electric Water Heater, Kitchen Reverse Osmosis System, Microwave, Refrigerator, Washer
Bedrooms
3
Bathrooms
2
Bathrooms Full
2
Cooling
Central Air
Flooring
Carpet, Ceramic Tile, Other
Heating
Central, Electric
Interior Features
Ceiling Fan(s), Eating Space In Kitchen, Kitchen/Family Room Combo, Living Room/Dining Room Combo, Open Floorplan
Pet Size
Small (16-35 Lbs.)
Utilities
BB/HS Internet Available, Cable Available, Cable Connected, Electricity Available, Electricity Connected, Street Lights, Water Available, Water Connected
Exterior Information
PropertySubType
Single Family Residence
Construction Materials
Block
Exterior Features
Courtyard, Private Mailbox, Sidewalk, Sliding Doors, Storage
Foundation Details
Block
Lot Size Acres
0.11
Lot Size Square Feet
4792
Lot Features
Landscaped
Roof
Shingle
Additional Information
Community Features
Buyer Approval Required, Dog Park, Playground
Country
US
County / Parish
Osceola
Postal Code
34772
Street Name
GLENCREST LOOP
Street Number
4716
Tax Year
2024
Total Acreage
0 to less than 1/4
Year Built
2020
Financial and Legal Information
Association Fee Frequency
Annually
Association Fee Requirement
Required
Association Fee
90
Cumulative Days On Market
16
Days On Market
16
Flood Zone Code
x
List Price
$350000.00
Listing Contract Date
August 8, 2025
Monthly HOA Amount
7.5
Number Of Pets
1
Original List Price
350000
Parcel Number
192631016300015240
Pets Allowed
Dogs OK
Special Listing Conditions
None
Tax Annual Amount
5510.55
Tax Book Number
27-196-197
Tax Lot
524
Zoning
R
Tax Legal Description
GRAMERCY FARMS PH 8 PB 27 PGS 196-197 LOT 524






