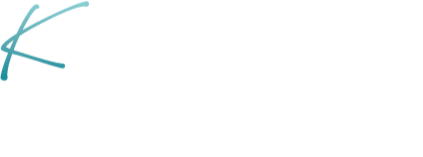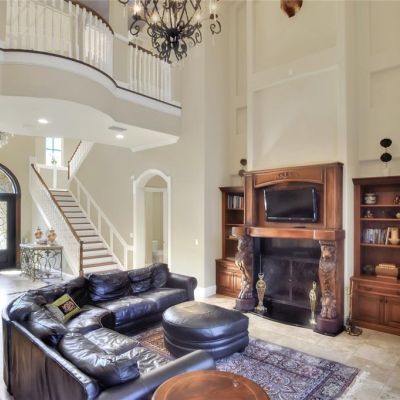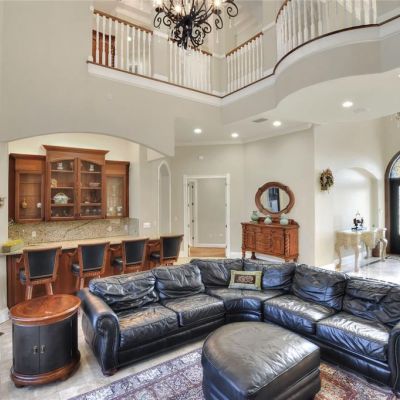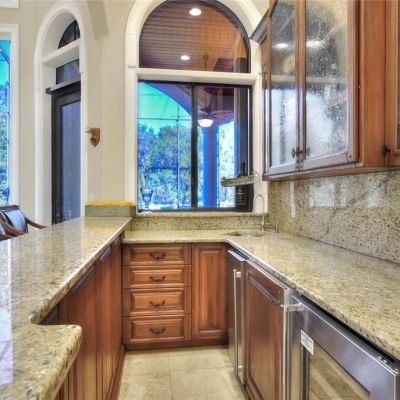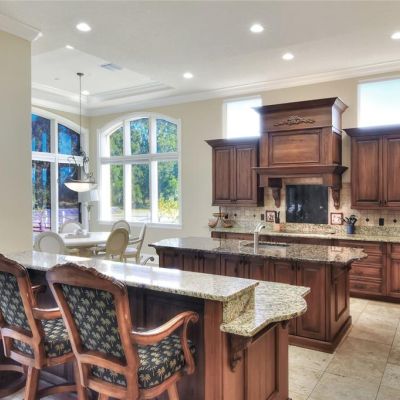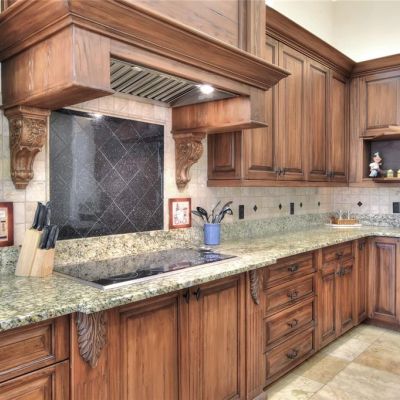4215 S B MERRION
Basic Information
List Status
Active
Property Type
Residential
Address
4215 S B MERRION
LAKELAND, FL 33810
United States
Current Price
$2,450,000.00
Square Feet
6271
Price Per Square Foot
$390.69
List Office Name
PAIGE WAGNER HOMES REALTY
List Agent Full Name
Deborah Saley
Subdivision Name
NONE
Interior Information
Appliances
Bar Fridge, Built-In Oven, Convection Oven, Cooktop, Dishwasher, Disposal, Dryer, Electric Water Heater, Ice Maker, Microwave, Range, Range Hood, Refrigerator, Washer, Water Filtration System, Wine Refrigerator
Bedrooms
5
Bathrooms
7
Bathrooms Full
5
Bathrooms Half
2
Cooling
Central Air
Flooring
Carpet, Laminate, Travertine
Heating
Central, Electric, Heat Pump
Interior Features
Built-in Features, Cathedral Ceiling(s), Ceiling Fan(s), Central Vacuum, Chair Rail, Crown Molding, Eating Space In Kitchen, High Ceilings, Kitchen/Family Room Combo, Open Floorplan, Primary Bedroom Main Floor, Solid Surface Counters, Solid Wood Cabinets, Split Bedroom, Thermostat, Vaulted Ceiling(s), Walk-In Closet(s), Wet Bar, Window Treatments
Utilities
Cable Available, Electricity Connected, Sprinkler Well, Water Connected
Exterior Information
PropertySubType
Single Family Residence
Construction Materials
Block, Stucco
Exterior Features
Balcony, French Doors, Irrigation System, Lighting, Outdoor Kitchen, Private Mailbox, Rain Gutters, Sprinkler Metered
Foundation Details
Slab
Lot Size Acres
10.03
Lot Size Square Feet
436906
Lot Features
Cleared, In County, Landscaped, Pasture, Street Dead-End, Unincorporated
Roof
Tile
Additional Information
Country
US
County / Parish
Polk
Postal Code
33810
Street Name
S B MERRION
Street Number
4215
Street Suffix
ROAD
Tax Year
2024
Total Acreage
10 to less than 20
Year Built
2005
Financial and Legal Information
Cumulative Days On Market
95
Days On Market
95
Flood Zone Code
X
List Price
$2450000.00
Listing Contract Date
November 11, 2025
Original List Price
3500000
Parcel Number
232705000000031010
Pets Allowed
Cats OK, Dogs OK
Special Listing Conditions
None
Zoning
PASTURE WITH RES
Tax Legal Description
See boundary map in attachment or photos. Partial 10.03 acres of legal description. BEG SE COR OF SW1/4 OF NW1/4 OF SEC W 1325.11 FT TO SW COR OF NW1/4 N 2645.41 FT TO NW COR OF SEC E ALONG N BNDRY OF SEC 1963 FT S 2755.57 FT TO N R/W OF SB MERRION RD WLY ALONG SAID R/W 638.2 FT TO INTERSECTION WITH W BNDRY OF NE1/4 OF SW1/4 N ALONG SAID W BNDRY 148.13 FT TO POB LESS S 262.94 FT OF SW1/4 OF NW1/4

