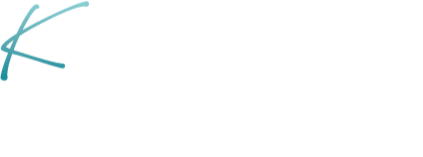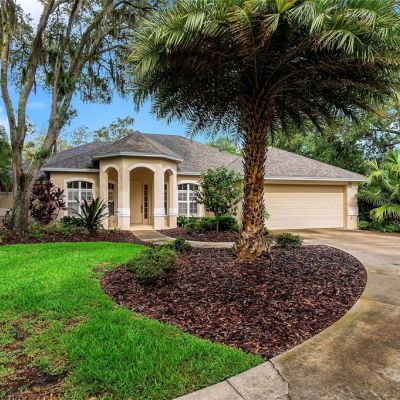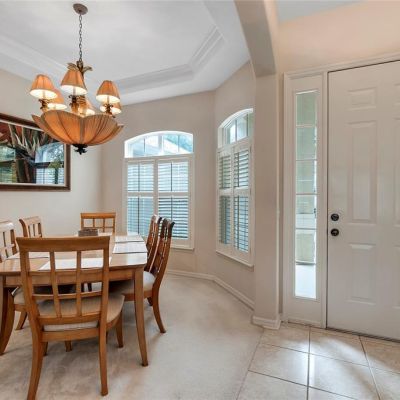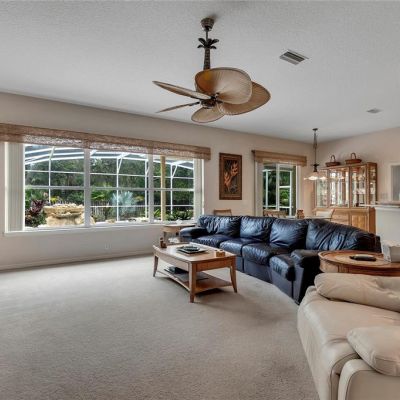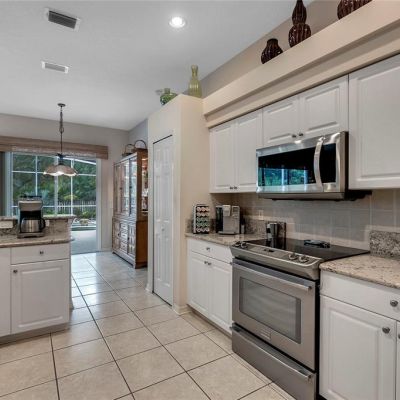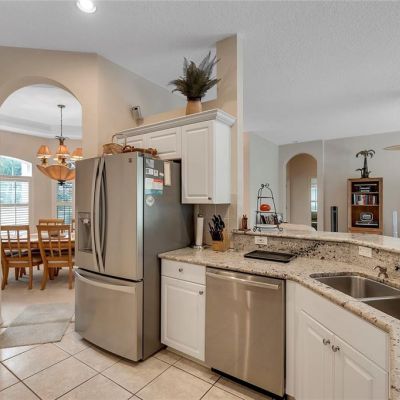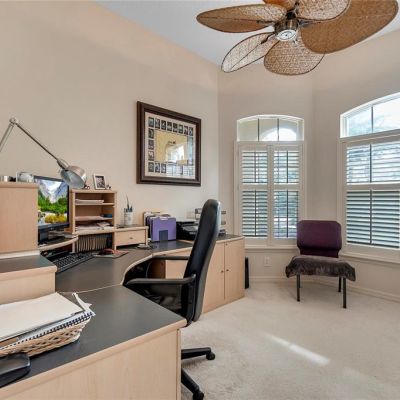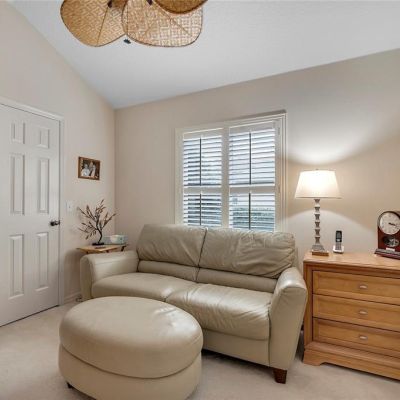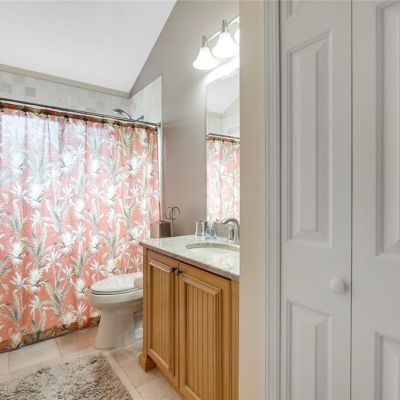3425 Whippoorwill Court Sanford
Lovely Home on a Beautifully Landscaped .3 Acre in Whippoorwill
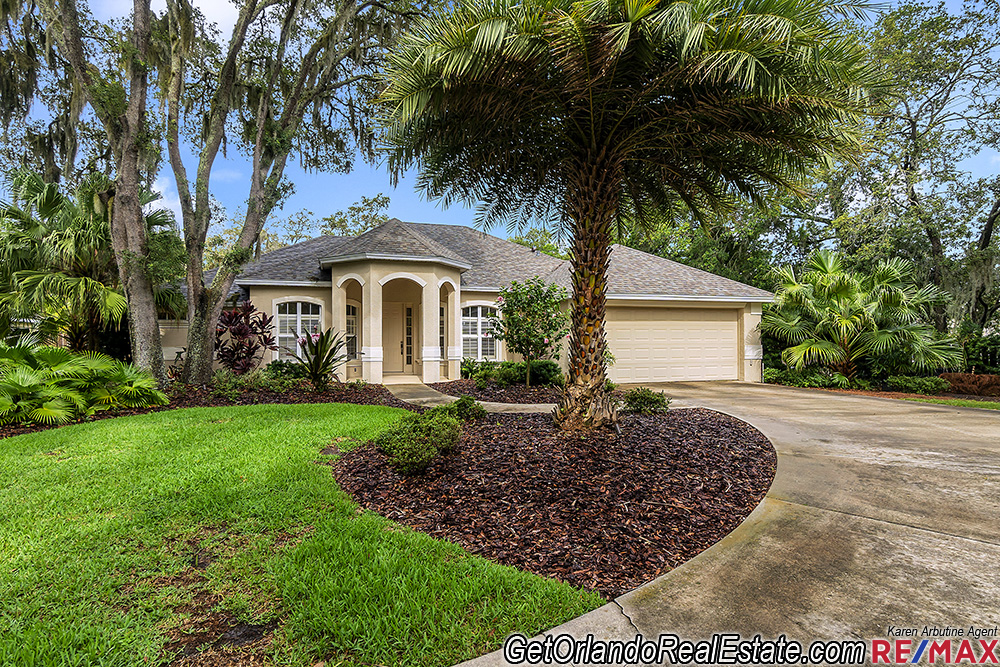 3425 Whippoorwill Court Sanford FL 32773 $379,000
3425 Whippoorwill Court Sanford FL 32773 $379,000
MLS #05952449
- Bd/Ba/Half: 4/2
- SqFt: 1,899 of 2,600 Heated
- Cul-De-Sac
- 2 Car Garage
- Gourmet Kitchen
- Crisp White Cabinets
- Beveled Dovetail Grey Granite Countertops
- Stainless Steel Double Undermount Sink
- Full Stainless Steel Appliance Package with Frigidairre Professional Stove
- Serving/Breakfast Bar
- Roomy Pantry
- Recessed Lighting
- Master Suite
- Cathedral Ceilings
- Plantation Shutters
- Seamless Glass Walk-in Shower with Artistic Tile Design
- Sumptuous Soaking Tub
- Maple Vanity Wrapped in Rich Quartz
- Undermount Modern Lighting
- Spacious Closet
- Large Screened Lanai & Pool
- Pebble Tec Finish Pool & Spa with Waterfall Feature Over Rock Formation
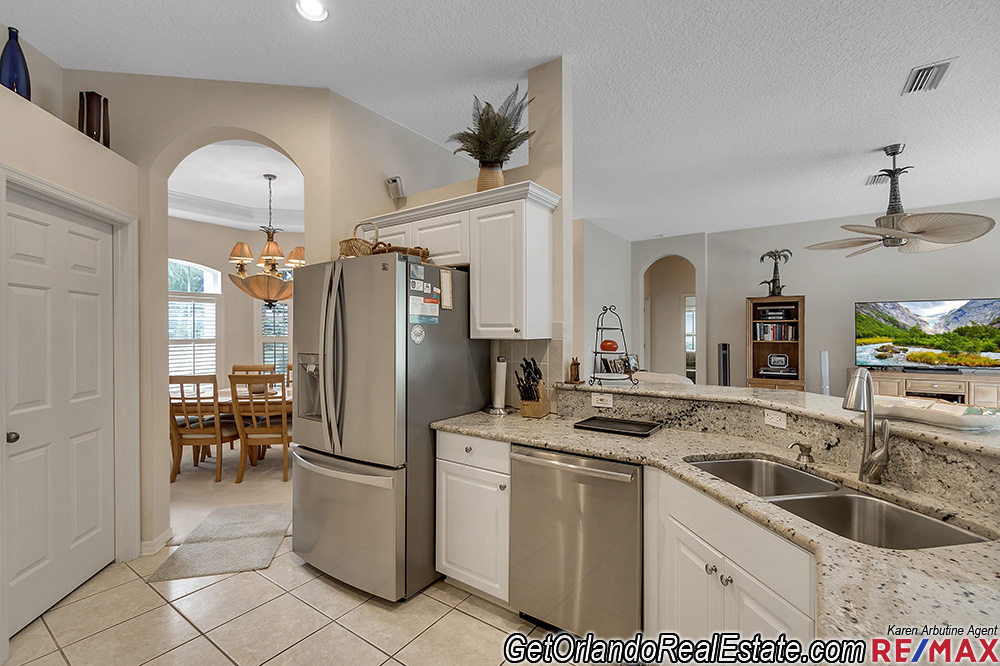
Nestled in a cul-de-sac, beneath the canopy of a majestic Oak, a lovely 1,899 square foot, 3-bedroom, 2-bath, single-family home on .30 acres, awaits your arrival. Built in 2001, as a model by Waterford custom builders, and recently updated, this single-family home has been meticulously maintained by its original owners and is now being offered for the first time. In the center of the front yard, a Phoenix Sylvester Palm, surrounded by lush landscaping, greets you as you approach an entry flanked by 4 stately columns.
In the foyer gorgeous neutral tile accompanied by traditional island light fixtures make a memorable first impression, while the entry opens nicely to the dining room with plantation shutters and crown molding on recessed ceilings. A spacious family room is done in a neutral palette while a palm-shaped ceiling fan adds a decorative tropical touch.
Open to the family room, the kitchen features dovetail grey granite countertops, which accent the white cabinetry. A stainless steel double sink and high end Frigidaire Professional Stove with tiled back splash are both functional and attractive.
Located off the kitchen, the master bedroom has vaulted ceilings, plantation shutters and recently installed neutral carpeting. A sumptuous master bath features a frameless glass walk-in shower with artistic tile and stone flooring. Bathing and grooming comforts include a roomy soaking tub and a Maple vanity, with undermount lighting and his and hers sinks finished in rich quartz. On the opposite side of the home three bedrooms, with walk in closets, are well served by an artfully renovated full bath with a walk in shower lined in travertine and new furniture-style vanity.
A covered lanai provides the ideal spot for entertaining and overlooks the sparkling Pebble Tec pool and spa, where water cascades over rocks, to create a refreshing natural spray. A well-manicured yard, abloom with exotic plants and fresh flowers create a colorful botanical garden.
Residents of 3425 Whippoorwill Court are assigned the following schools: Midway Elementary, Pine Crest Elementary, Sanford Middle and Seminole High, all part of the excellent Seminole County School System. Ideally located near the shops, boutiques and restaurants of downtown Sanford, the Sanford International Airport, SunRail and major highways, this beautiful home is the perfect place to enjoy all that Central Florida has to offer. Call today and be among the first to view this exceptional property.
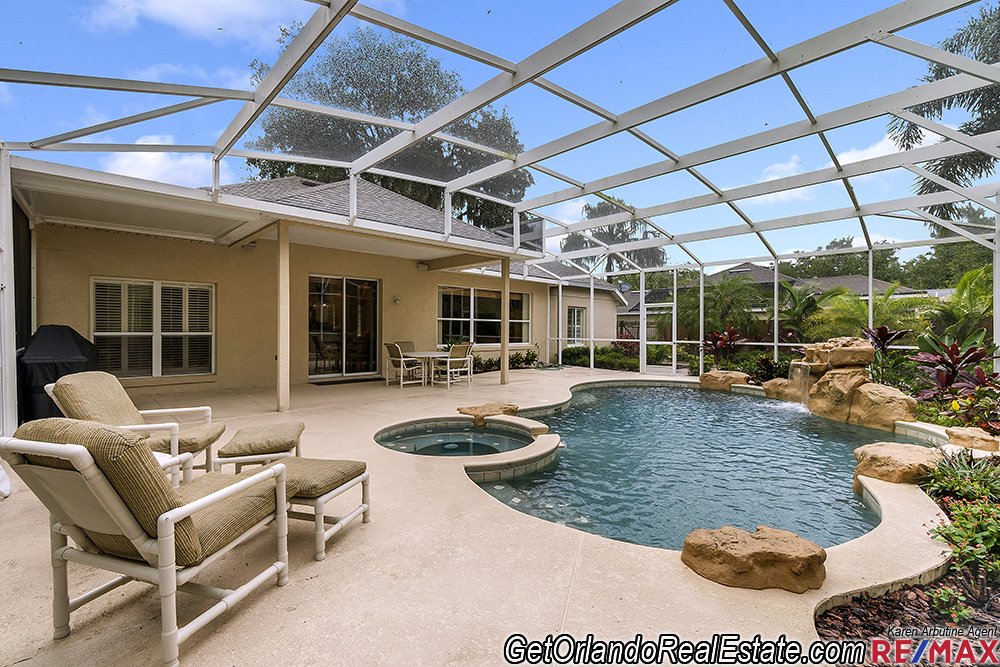
Call Karen Today for a Private Showing 407-928-3788
Reference MLS #05952449

