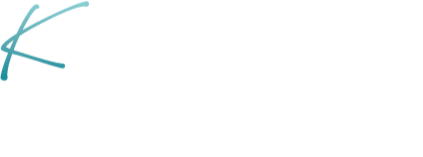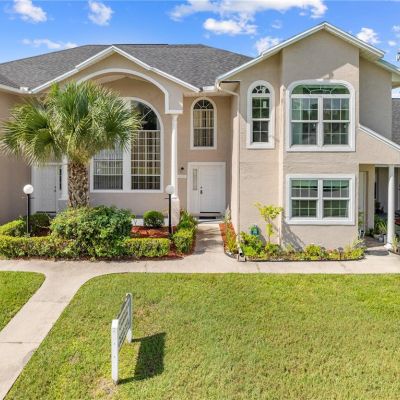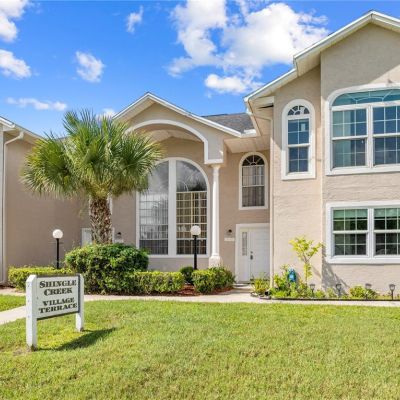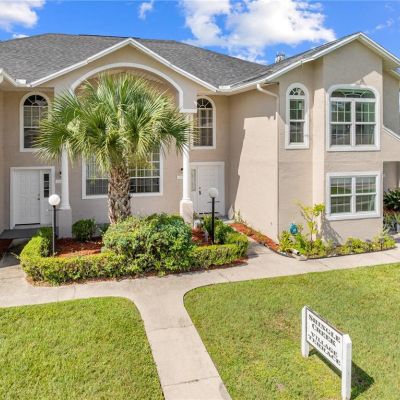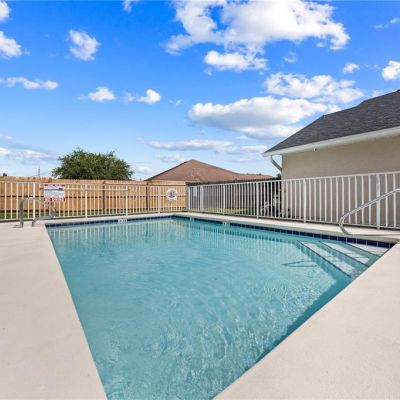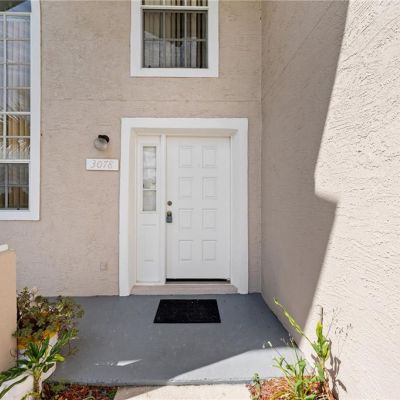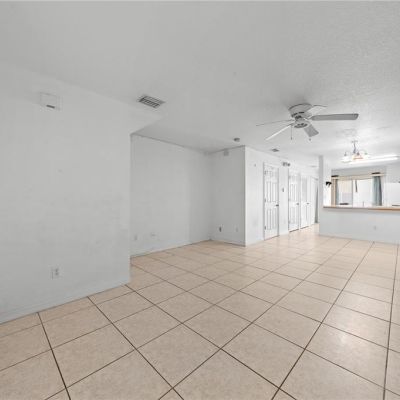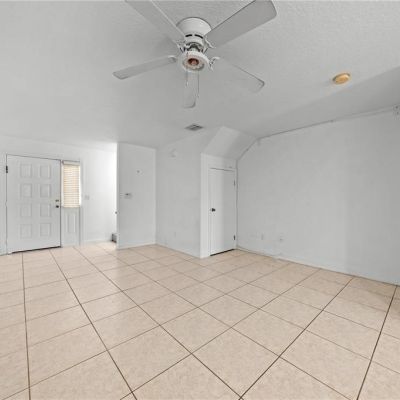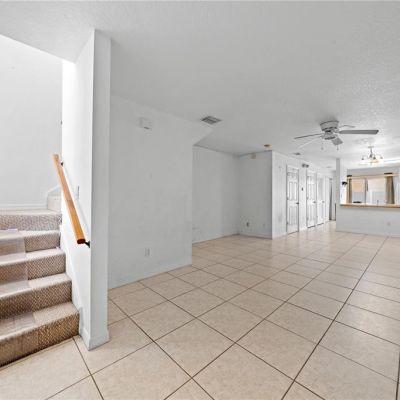3078 SHINGLE CREEK
Basic Information
List Status
Active
Property Type
Residential
Address
3078 SHINGLE CREEK
KISSIMMEE, FL 34746
United States
Current Price
$292,500.00
Square Feet
1380
Price Per Square Foot
$211.96
List Office Name
GOODWIN REALTY & ASSOCIATES, INC
List Agent Full Name
Linda Goodwin-Nichols
Subdivision Name
SHINGLE CREEK VILLAGE TERRACE
Interior Information
Appliances
Dishwasher, Electric Water Heater, Range, Range Hood
Bedrooms
3
Bathrooms
2
Bathrooms Full
2
Cooling
Central Air
Flooring
Carpet, Ceramic Tile
Heating
Central, Electric
Interior Features
Ceiling Fan(s), High Ceilings, Living Room/Dining Room Combo, Open Floorplan, PrimaryBedroom Upstairs, Thermostat
Pet Restrictions
CONTACT HOA FOR ALL RULES AND REGULATIONS
Utilities
Cable Available, Sewer Connected, Water Connected
Exterior Information
PropertySubType
Townhouse
Construction Materials
Block, Stucco
Exterior Features
Sidewalk, Sliding Doors
Foundation Details
Slab
Lot Size Acres
0.02
Lot Size Square Feet
800
Lot Features
Corner Lot, City Lot
Roof
Shingle
Additional Information
Community Features
Pool, Sidewalks
Country
US
County / Parish
Osceola
Postal Code
34746
Street Name
SHINGLE CREEK
Street Number
3078
Street Suffix
COURT
Tax Year
2024
Total Acreage
0 to less than 1/4
Year Built
1991
Financial and Legal Information
Association Fee Frequency
Monthly
Association Fee Includes
Pool Maintenance
Association Fee Requirement
Required
Association Fee
160
Cumulative Days On Market
186
Days On Market
186
Flood Zone Code
X500
Flood Zone Date
June 6, 2013
Flood Zone Panel
12097C0068G
List Price
$292500.00
Listing Contract Date
July 7, 2025
Monthly HOA Amount
160
Original List Price
299500
Parcel Number
322529499600010073
Pets Allowed
Yes
Special Listing Conditions
None
Tax Annual Amount
1867
Tax Book Number
4-57
Tax Lot
7
Zoning
OSCR
Tax Legal Description
SHINGLE CREEK VILLAGE TERRACE PB 4 PG 57, COM AT SE COR OF LOT 7, N 3 DEG E 49.37 FT, N 87 DEG W 114.92 FT TO POB; N 23 DEG E 49 FT, N 23 DEG E 6.00 FT, N 67 DEG W 8.00 FT, S 23 DEG W 2 FT, N 66 DEG W 6.34 FT, S 23 DEG W 4.00 FT, S 24 DEG W 26.34 FT, S 23 DEG W 22.67 FT, S 66 DEG E 15.00 FT TO POB AKA UNIT 3

