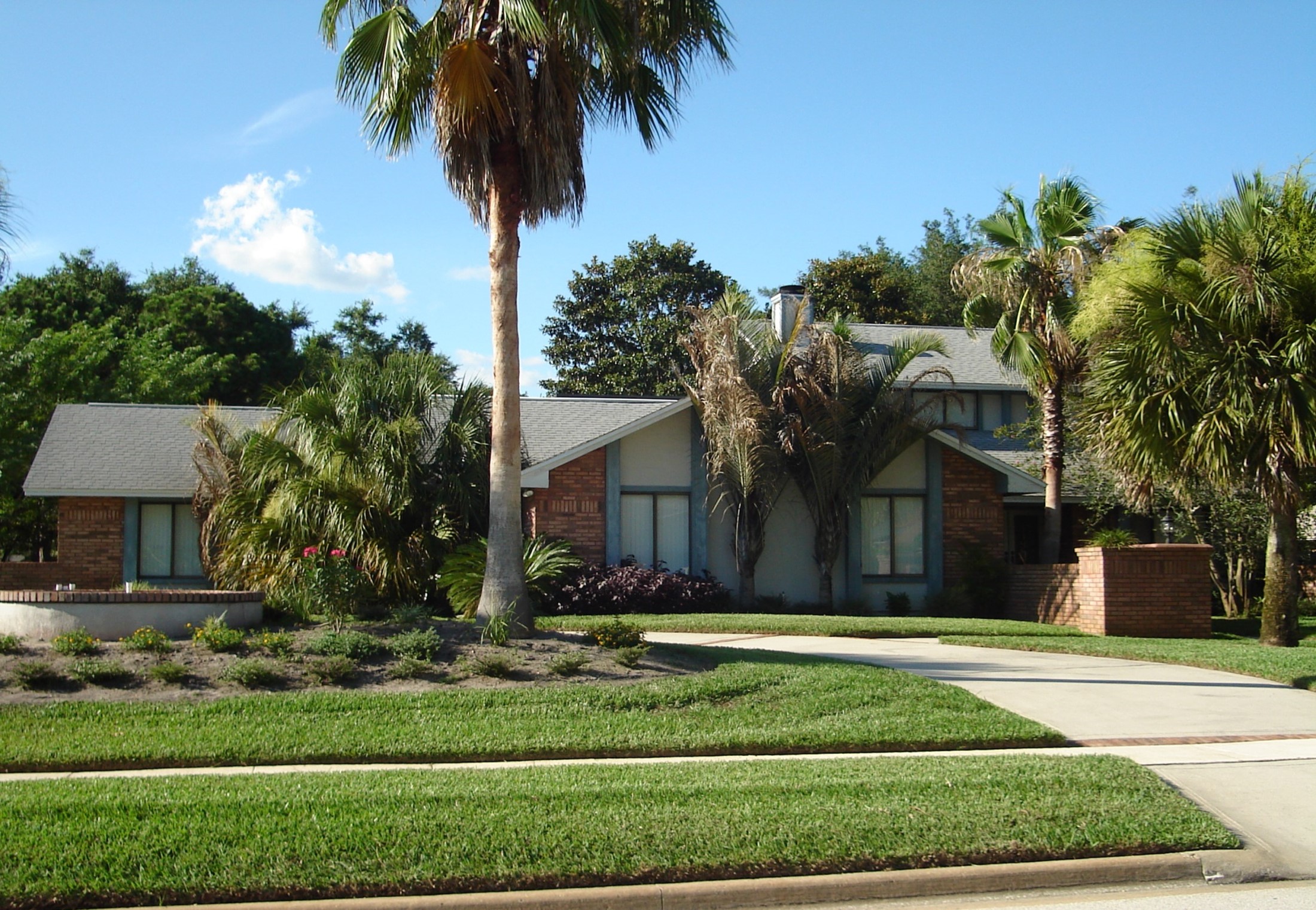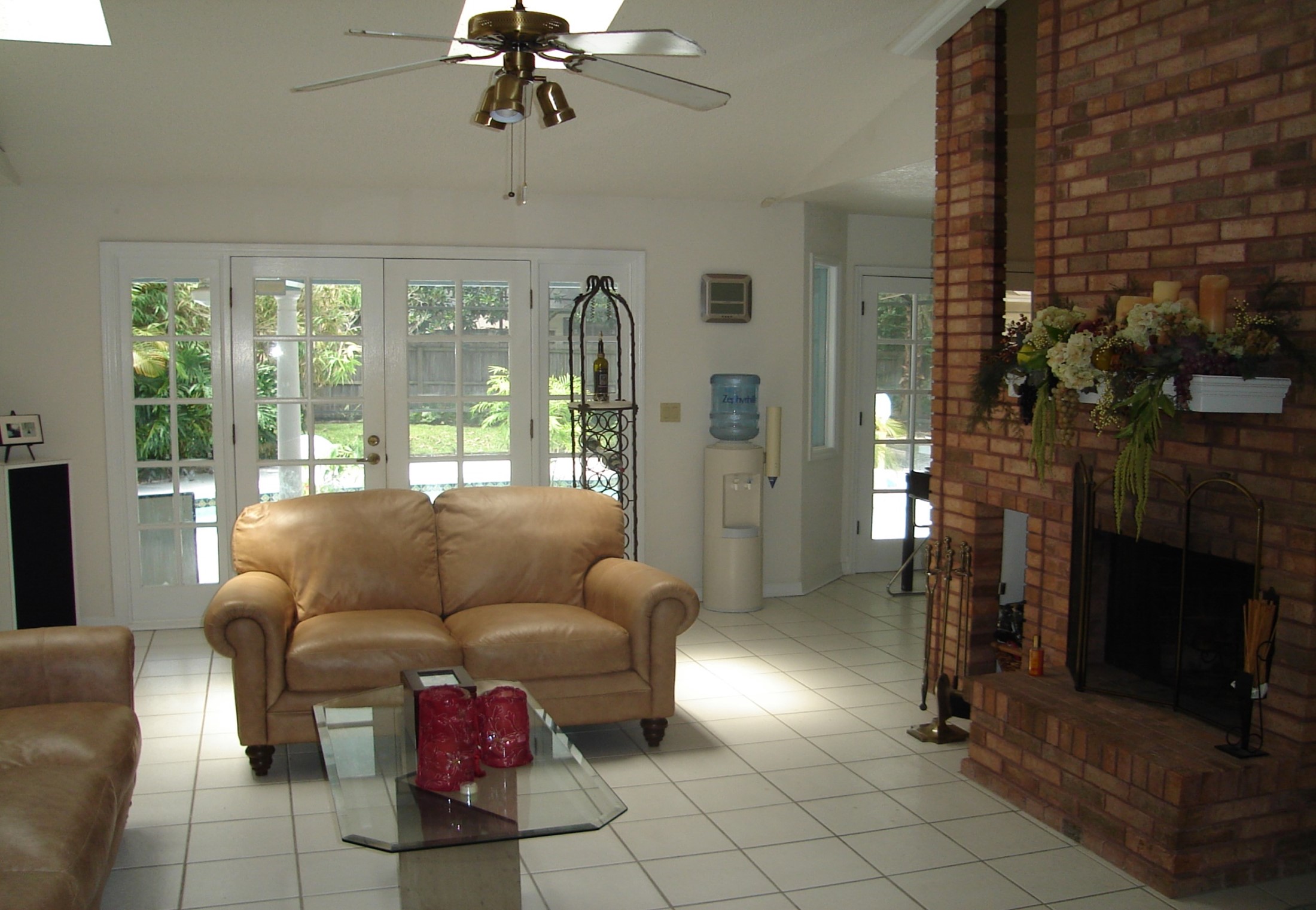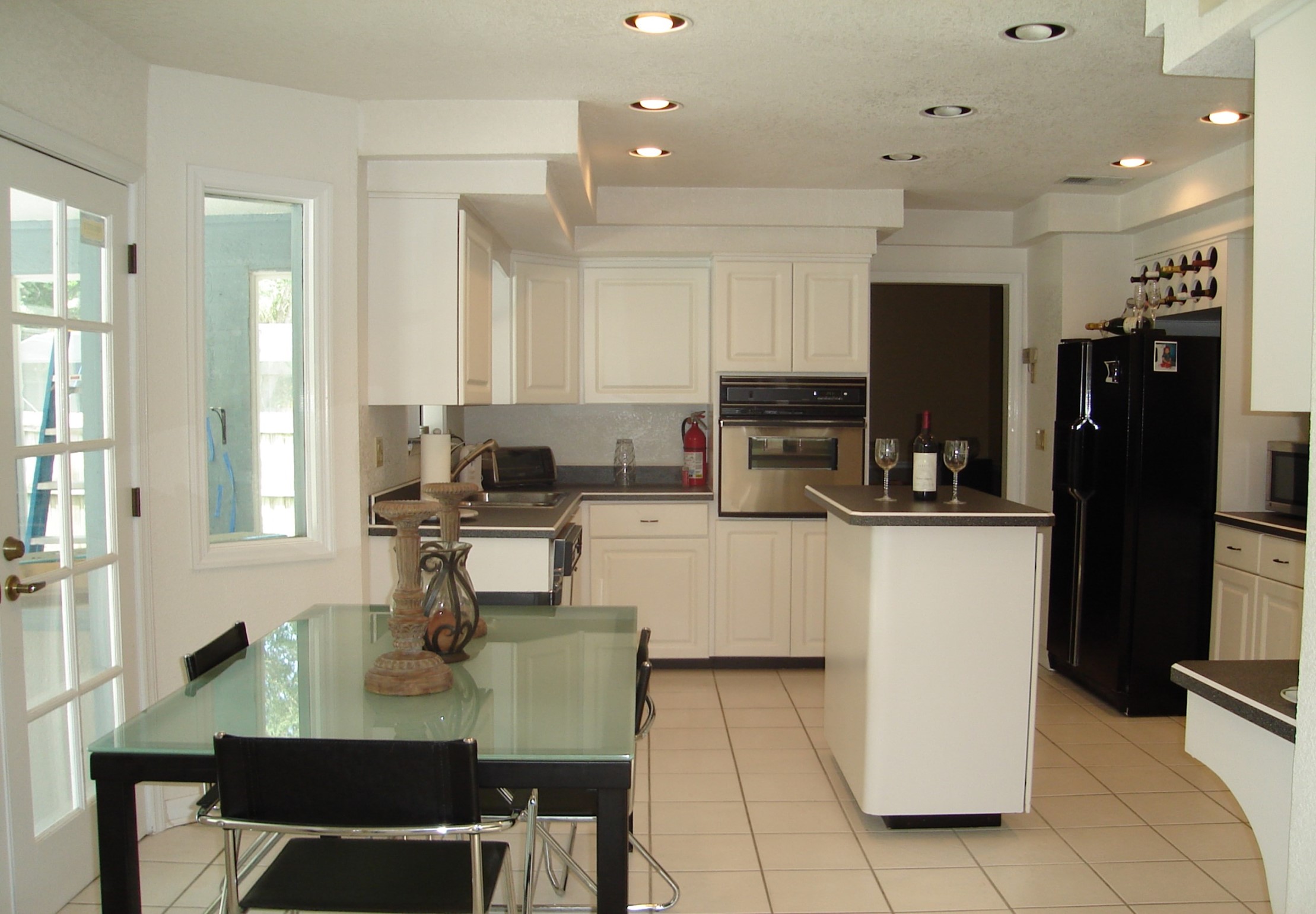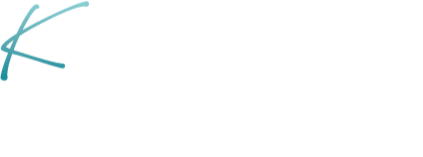2103 Palm Crest Drive Apopka
Custom Designed on Oversized Corner Lot in The Palms Estates
 2103 Palm Crest Drive Apopka FL 32712 $589,000
2103 Palm Crest Drive Apopka FL 32712 $589,000
- Bd/Ba/Half: 4/2.5
- SqFt: 4,000+ Heated
- 2-Car Garage - Oversized
- Over 1/3 Acre Corner Lot
- Screened Lanai & Pool

Magnificent Custom Designed & Built Home situated on an oversized corner lot providing a secure luxurious setting with all the amenities, ideal for entertaining guests and family. Fully Remodeled & Upgraded.
The balanced architectural design, fully appointed, open and spacious floor plan includes:
- 4 Bedrooms - Split Plan Private Master Bedroom Suite located on 2nd Level
- 2-1/2 Baths with Custom Cabinets & Marble Lite Counter Tops
- Gourmet Eat-in Kitchen w/Center Island Area - Stainless Steel Appliances, Built-in Computer Work Station, Shelves & Wine Rack
- Formal Dinning Room w/built-in Shelves, Chair Rail & Cabinet Nook
- Large Living Room w/Front Double Bay Window Area
- 2-Story Grand Foyer Entrance with Overlooking Balcony Gallery Area
- Spacious Family Room w/Custom Brick Fireplace open on 2-Sides
- Massive Game Room featuring Custom Oak Bar & Built-in Entertainment Center
- Separate Laundry Room & Storage Room
- Detached Over-sized 2 ½ Car Garage for Boat/Golf Cart w/full Attic Storage
- Fabulous Covered Patio Veranda with Custom Pool Bar & Summer Kitchen
- Screen Enclosed Second Story Balcony with Sun Deck overlooking Pool Area
Convenient Location & Superior Community Close to Interstate, Shopping, Dining, A-Rated Schools, Sweetwater Country Club & State Park
The Open Floor Plan is fully renovated, remodeled and interior designer influenced with upgraded quality appointments throughout more than 4,000 sq. ft. living area.
- Expansive Vaulted Ceilings
- Planter Shelves
- Crown Molding & Detailed Trim
- Knockdown Textured Walls
- Imported Tile, Wood Floors & Berber Carpet
- Balcony Gallery Area
- Multiple Wood French Doors
- Etched Glass Front Double Doors
- 6-Panel Interior Raised Panel Doors
- Direct & Indirect Lighting
- Pre-Wired Cable & Phone
- Window Blind Treatments
- First Alert Premium Monitored Security System
- Ceiling Fans
- Double Insulated Sky Lights
- Moen Fixtures
- Honeywell Programmable Thermostatic Controls
- Wrought Iron Stairs & Railings
- 2- Separate Zoned High Efficiency Air Conditioning Systems
- Intercom @ Front Entry
- Upgraded Attic Insulation + R-30
The main living areas feature Custom Wood French Doors accompanied with 10-Panel Glass Side Lites which provide natural light and open free-flow access onto the Oversized Covered Pool Patio Veranda area featuring Architectural Columns and Custom Pool Bar/Summer Kitchen.
Splendid Exterior Architectural Features and Amenities include:
- Brick and Stucco Finish
- Brick Appointed Walls, Planters, Walks
- Fountains - Front & Entry
- Brick & Paver Driveway In-lays
- Front Circular Driveway
- Private Rear Driveway & Entry
- Beautifully Landscaped Property
- Programmable Sprinkler System
- 40 Year Architectural Shingle Roof
- Cedar Trim & Beams
- Large Screened Enclosed Pool Area
- Acrylic "Cool - Deck" Finish
- Private Fenced Yard
- Championship Horse Shoe Area
- Detached Oversized 2 ½ -Car Garage for boat/golf cart
- Garage Attic Access & Floors for Storage
- Exterior Perimeter Security w/Cameras
Separate Private Master Bedroom Suite located on Second Level includes:
- 3 Large Closets - Walk-in
- Vaulted Ceilings
- Independent Security Alarm Controls
- Planter Shelves
- Separate Programmable Thermostat Controls
- Double Sinks
- Vanity Make-up Counter Area
- Imported Tile
- Oversized Glass Enclosed Shower
- Roman Tub
- Interior & Exterior Balcony Areas
- French Doors
- Giant Privacy Sun Deck both Screened & Open
- Ceiling Fan
Call Karen Today for a Private Showing 407-928-3788
Reference Pocket Listing in Palms Estates


