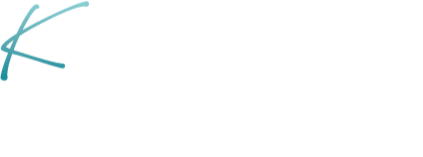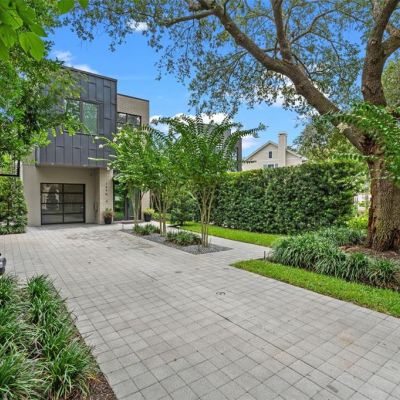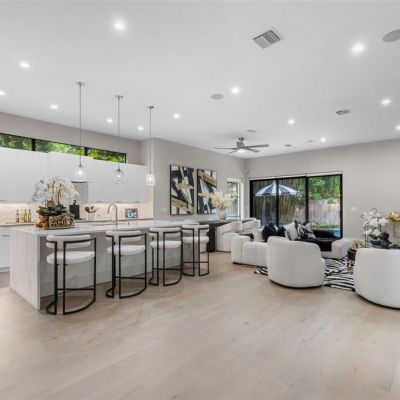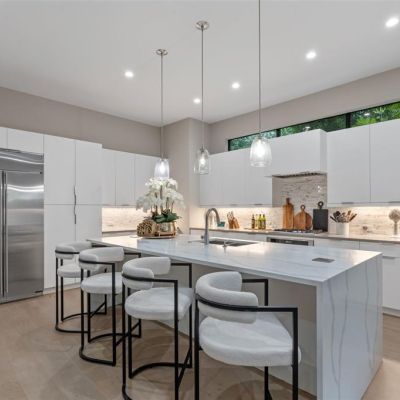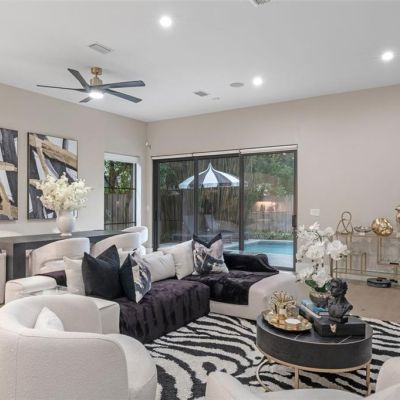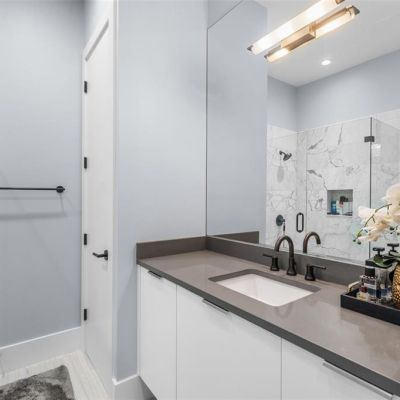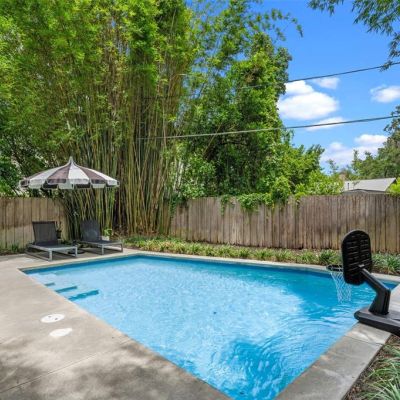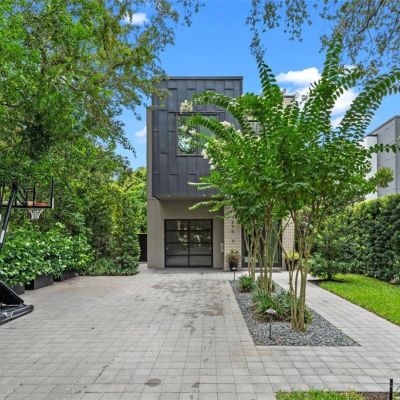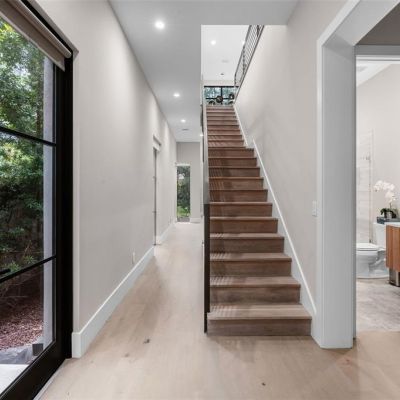1270 ARLINGTON
Basic Information
List Status
Active
Property Type
Residential
Address
1270 ARLINGTON
WINTER PARK, FL 32789
United States
Current Price
$1,649,000.00
Square Feet
2964
Price Per Square Foot
$556.34
List Office Name
RE/MAX 200 REALTY
List Agent Full Name
Brian Mitnik
Subdivision Name
VIRGINIA HEIGHTS
Interior Information
Appliances
Built-In Oven, Convection Oven, Dishwasher, Disposal, Dryer, Microwave, Range, Range Hood, Refrigerator, Washer
Bedrooms
3
Bathrooms
4
Bathrooms Full
4
Cooling
Central Air
Flooring
Tile, Hardwood
Heating
Central
Interior Features
Built-in Features, Eating Space In Kitchen, High Ceilings, In Wall Pest System, Kitchen/Family Room Combo, Living Room/Dining Room Combo, Open Floorplan, Pest Guard System, PrimaryBedroom Upstairs, Solid Surface Counters, Solid Wood Cabinets, Thermostat, Walk-In Closet(s)
Pet Restrictions
Buyer to confirm restrictions with City/County.
Utilities
BB/HS Internet Available, Cable Available, Cable Connected, Electricity Connected, Public, Sewer Connected, Water Connected
Exterior Information
PropertySubType
Single Family Residence
Construction Materials
Block, Metal Siding, Stucco, Wood Frame
Exterior Features
Balcony, Irrigation System, Lighting, Outdoor Shower, Rain Gutters, Sliding Doors, Sprinkler Metered, Storage
Foundation Details
Slab
Lot Size Acres
0.15
Lot Size Square Feet
6407
Lot Features
City Lot, Level
Roof
Membrane
Additional Information
Community Features
Park, Tennis Court(s)
Country
US
County / Parish
Orange
Postal Code
32789
Street Name
ARLINGTON
Street Number
1270
Street Suffix
PLACE
Tax Year
2024
Total Acreage
0 to less than 1/4
Year Built
2017
Financial and Legal Information
Cumulative Days On Market
118
Days On Market
118
Flood Zone Code
X
Flood Zone Date
September 9, 2009
Flood Zone Panel
12095C0255F
List Price
$1649000.00
Listing Contract Date
July 7, 2025
Original List Price
1750000
Parcel Number
072230891004031
Pets Allowed
Yes
Special Listing Conditions
None
Tax Annual Amount
19821
Tax Book Number
8910
Tax Lot
3
Zoning
R-2
Tax Legal Description
VIRGINIA HEIGHTS REPLAT J/28 A PORTION OF LOTS 3 & 4 BLK 4 DESC: BEG AT THE NW CORNER LOT 3 TH N18-11-49W 22.5 FT TH S89-51-17E 149.31 FT TH S18-35-29E 44.89 FTTH N89-55-51W 149.57 FT TH N18-11-49W 22.5 FT TO THE POB

