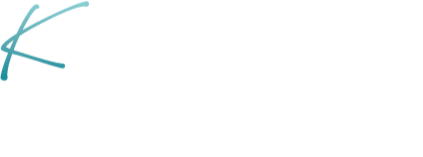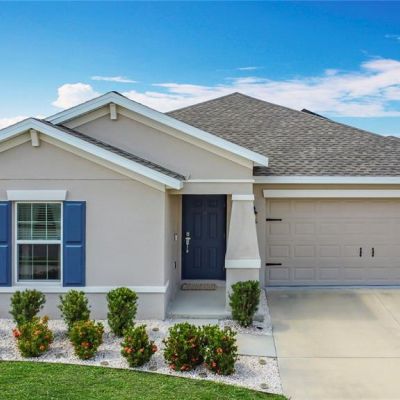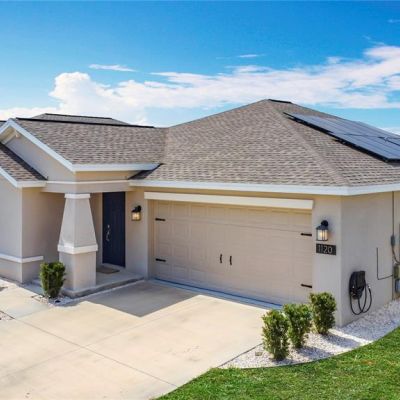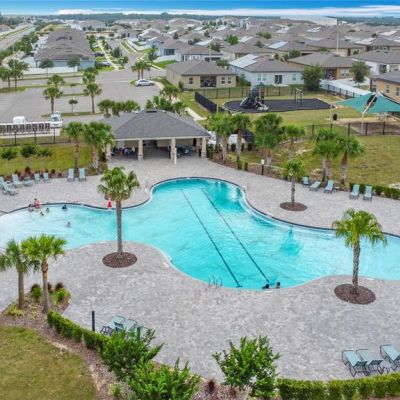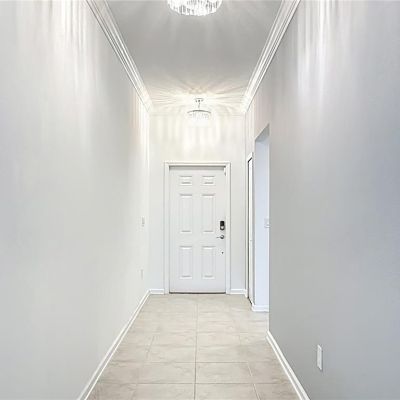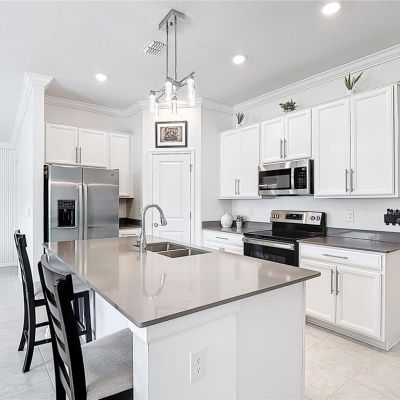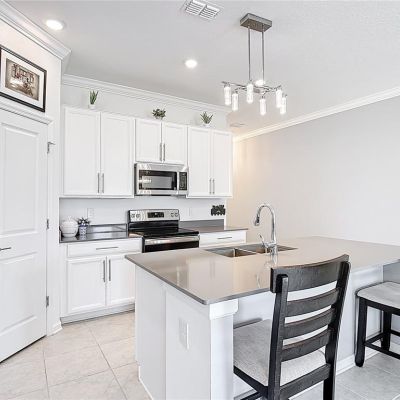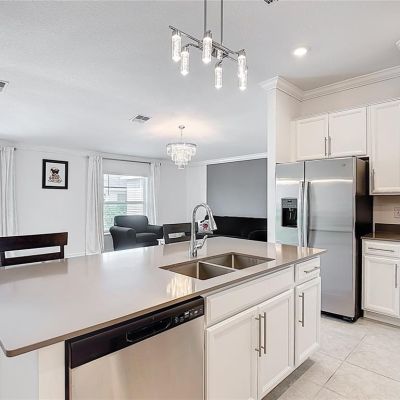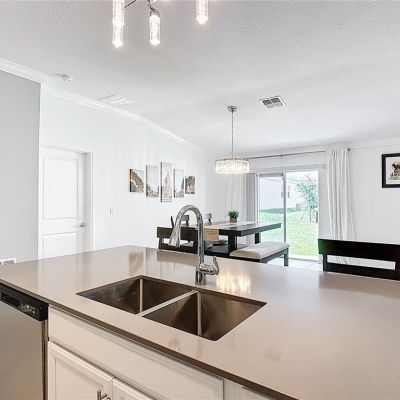1120 SAGUARO
Basic Information
List Status
Active
Property Type
Residential
Address
1120 SAGUARO
HAINES CITY, FL 33844
United States
Current Price
$288,900.00
Square Feet
1560
Price Per Square Foot
$185.19
List Office Name
CENTURY 21 INTEGRA
List Agent Full Name
Monique Sola, PA
Subdivision Name
ORCHID TERRACE PH 2
Interior Information
Appliances
Dishwasher, Disposal, Dryer, Microwave, Range, Refrigerator, Washer
Bedrooms
3
Bathrooms
2
Bathrooms Full
2
Cooling
Central Air
Flooring
Carpet, Tile
Heating
Central, Electric
Interior Features
Eating Space In Kitchen, Kitchen/Family Room Combo, Living Room/Dining Room Combo, Open Floorplan, Primary Bedroom Main Floor, Solid Surface Counters, Split Bedroom, Stone Counters, Thermostat, Walk-In Closet(s), Window Treatments
Utilities
Electricity Connected
Exterior Information
PropertySubType
Single Family Residence
Construction Materials
Block, Stucco
Exterior Features
Irrigation System, Sidewalk, Sliding Doors
Foundation Details
Slab
Lot Size Acres
0.13
Lot Size Square Feet
5502
Roof
Shingle
Additional Information
Community Features
Community Mailbox, Dog Park, Park, Playground, Pool, Sidewalks
Country
US
County / Parish
Polk
Postal Code
33844
Street Name
SAGUARO
Street Number
1120
Street Suffix
STREET
Tax Year
2024
Total Acreage
0 to less than 1/4
Year Built
2022
Financial and Legal Information
Association Fee Frequency
Annually
Association Fee Includes
Common Area Taxes, Community Pool, Recreational Facilities
Association Fee Requirement
Required
Association Fee
137.72
Cumulative Days On Market
170
Days On Market
170
Flood Zone Code
X
Flood Zone Date
December 12, 2016
Flood Zone Panel
12105C0219G
List Price
$288900.00
Listing Contract Date
May 5, 2025
Monthly HOA Amount
11.48
Original List Price
305000
Parcel Number
272708727509001260
Pets Allowed
Cats OK, Dogs OK
Special Listing Conditions
None
Tax Annual Amount
7389.27
Tax Book Number
178-44-46
Tax Lot
126
Tax Legal Description
ORCHID TERRACE PHASE 2 PB 178 PG 44-46 LOT 126

