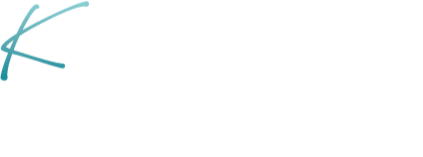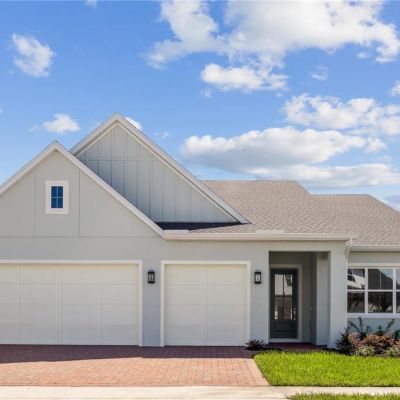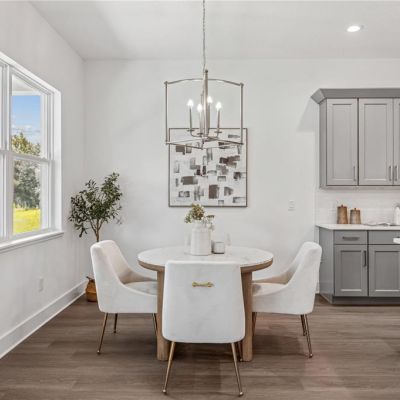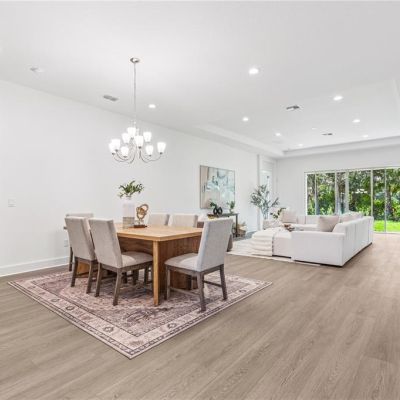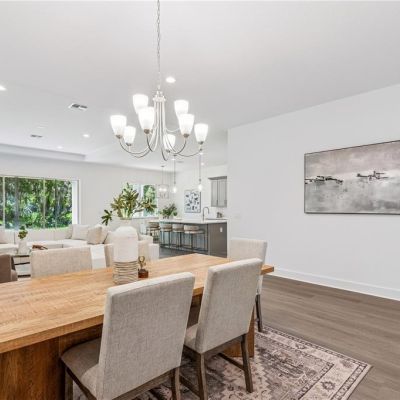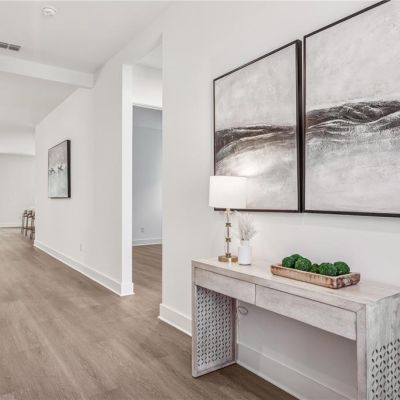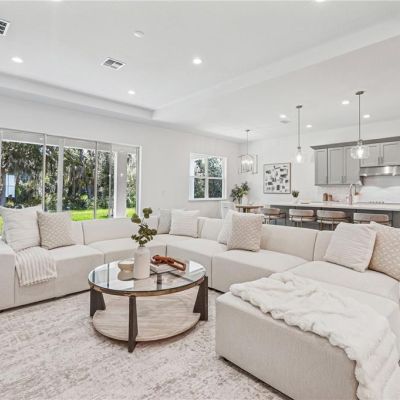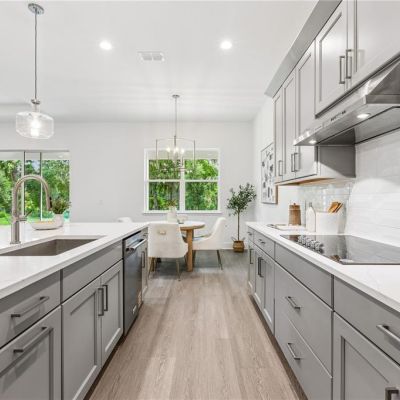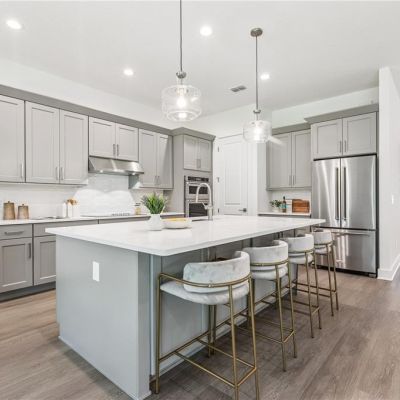1051 GLORYLAND
Basic Information
List Status
Active
Property Type
Residential
Address
1051 GLORYLAND
SANFORD, FL 32771
United States
Current Price
$599,000.00
Square Feet
2697
Price Per Square Foot
$222.10
List Office Name
ORLANDO TBI REALTY LLC
List Agent Full Name
Michelle Clerico
Subdivision Name
RIVERSIDE OAKS
Interior Information
Appliances
Built-In Oven, Cooktop, Dishwasher, Disposal, Dryer, Electric Water Heater, Exhaust Fan, Microwave, Range Hood, Refrigerator, Washer
Bedrooms
4
Bathrooms
3
Bathrooms Full
3
Cooling
Central Air
Flooring
Luxury Vinyl, Tile
Heating
Electric
Interior Features
Eating Space In Kitchen, High Ceilings, In Wall Pest System, Kitchen/Family Room Combo, Living Room/Dining Room Combo, Open Floorplan, Solid Surface Counters, Split Bedroom, Thermostat, Tray Ceiling(s), Walk-In Closet(s)
Pet Restrictions
see county restrictions
Utilities
Cable Available, Sprinkler Meter, Sprinkler Recycled, Street Lights
Exterior Information
PropertySubType
Single Family Residence
Construction Materials
Block
Exterior Features
Irrigation System, Rain Gutters, Sidewalk, Sliding Doors, Sprinkler Metered
Foundation Details
Slab
Lot Size Acres
0.16
Lot Size Square Feet
7200
Roof
Shingle
Additional Information
Community Features
Community Boat Ramp, Water Access, Community Mailbox, Deed Restrictions, Gated Community - No Guard, Playground, Pool, Sidewalks
Country
US
County / Parish
Seminole
Postal Code
32771
Street Name
GLORYLAND
Street Number
1051
Street Suffix
COURT
Tax Year
2025
Total Acreage
0 to less than 1/4
Year Built
2025
Financial and Legal Information
Association Fee Frequency
Quarterly
Association Fee Includes
Community Pool, Manager
Association Fee Requirement
Required
Association Fee
424
Flood Zone Code
X
List Price
$599000.00
Listing Contract Date
September 9, 2025
Monthly HOA Amount
141.33
Original List Price
599000
Parcel Number
28193150300000171
Pets Allowed
Yes
Special Listing Conditions
None
Tax Annual Amount
1108
Tax Book Number
86-96-98
Tax Lot
0171
Zoning
PUD
Tax Legal Description
LOT 171 RIVERSIDE OAKS PHASE 4 PLAT BOOK 86 PAGES 96-98

