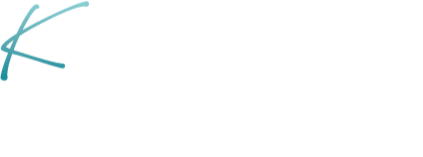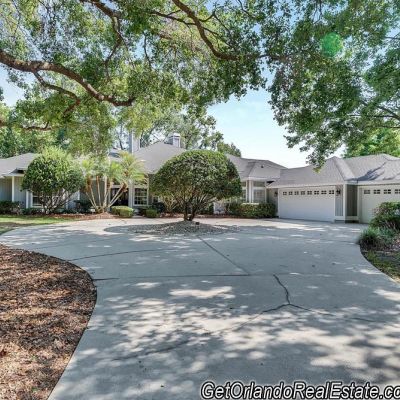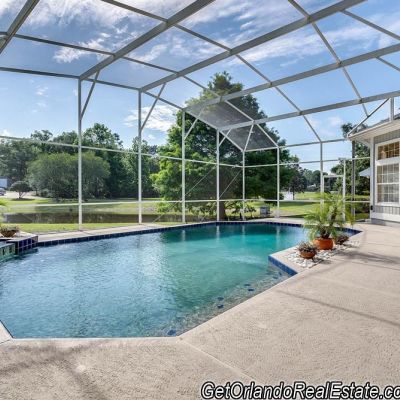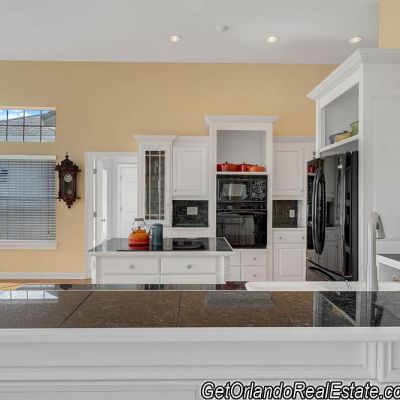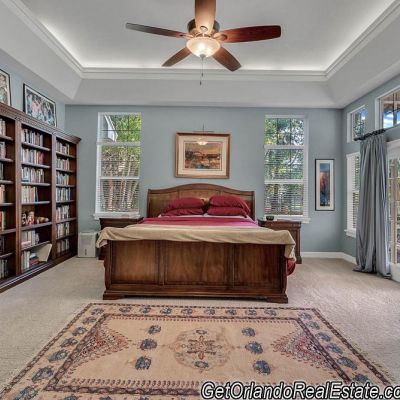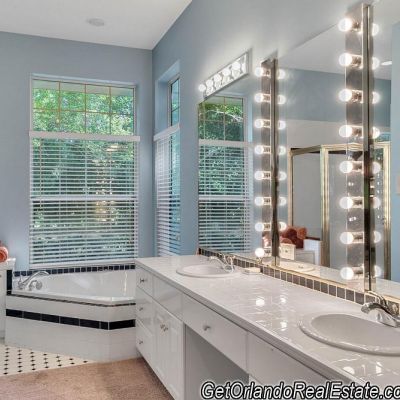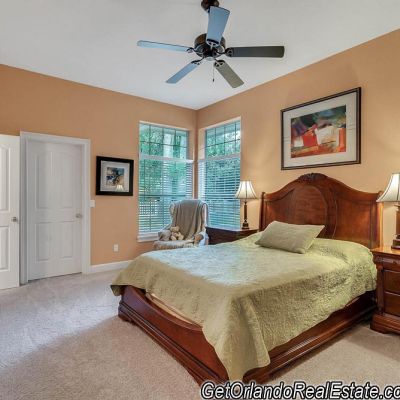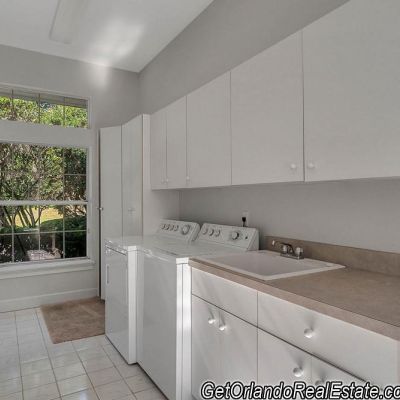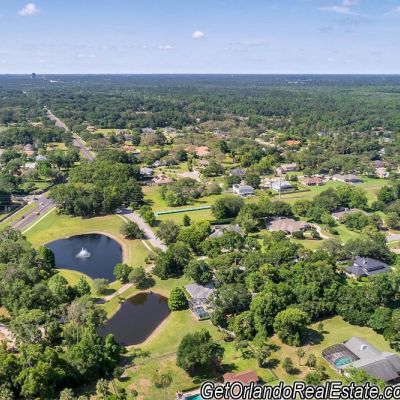Markham Woods Corridor Luxury Real Estate for Sale
Wingfield Reserve, Pool & Private Pond Views
1939 Wingfield Drive Longwood FL 32779 $615,777
MLS #05704249
- Bd/Ba: 4/3.5
- SqFt: 3,666 of 5,274 Heated
- Garage: 3 Car
- 2 Acre Lot
- Custom Built
- View of Private Pond
- Majestic Foyer Lined with Marble
- Formal Living & Dining Room
- Carpet Flooring
- Tray Ceilings
- Tiffany Style Lighting
- Cozy Double-sided Wood Burning Fireplace Wrapped in Marble (living)
- Gourmet Kitchen
- Crisp Whitte Cabinetry
- Baltic Blue/Black Granite Countertops
- Preparation Island w/Cooktop
- Refreshment Serving Bar
- Butler's Pantry
- High End Appliance Package
- Wood Finish Flooring
- Kitchen Nook with Panoramic Views of the Pool & Pond
- Master Suite
- Intimate Wood Burning Fireplace
- Sitting Area
- French Doors Leading to Lanai
- Tray Ceiling Etched with Elegant Lighting
- Dressing Vanity
- Master Bath w/His & Her Vanities Wrapped in Tiles
- Two Roomy Walk-in Closets
- Sumptuous Soaking Tub
- Separate Walk-in Shower
- Expansive Lanai Surrounded by Limestone
- Sparkling Pool with a Fountain that Cascading into Pool
- Schools
- Woodlands Elementary
- Markham Woods Middle School
- Lake Mary High School
As you drive down the quiet tree-lined street you will be welcomed by this stunning home located in the prestigious community Wingfield Reserve. Once you see the magical landscaping surrounding this architecturally pleasing custom home, framed with a majestic Oak trees canopied over the lot, you will know you have arrived!
Step into the majestic foyer, lined with marble and dynamic tray ceiling adorned by Tiffany style lighting. The formal living room showcases a cozy, double-sided wood burning fireplace wrapped in marble and towering windows which let in the natural light.
The chef in the family will appreciate the gourmet kitchen fully equipped with crisp white cabinetry etched in glass, Baltic blue/black granite countertops, cooktop island. a refreshment serving bar and butlers pantry surround by wood flooring. The inviting family room is light and bright and is open to the kitchen.
The relaxing master suite has an intimate wood burning fireplace with a powder blue palette and French doors which lead to the lanai.
The private bath has a stately vanity wrapped in tile, sumptuous garden tub and shower lined with grey subway tiles, and two roomy walk-in closets.
You will enjoy sunsets on your lanai which overlooks the sparkling pool and water views. This home’s views are rare, with two prime acres of stately oaks, a peaceful pond, natural scenic buffers, and an abundance of Florida’s nature and wildlife to enjoy.
This is truly a one of a kind opportunity to own a well-designed custom home!

