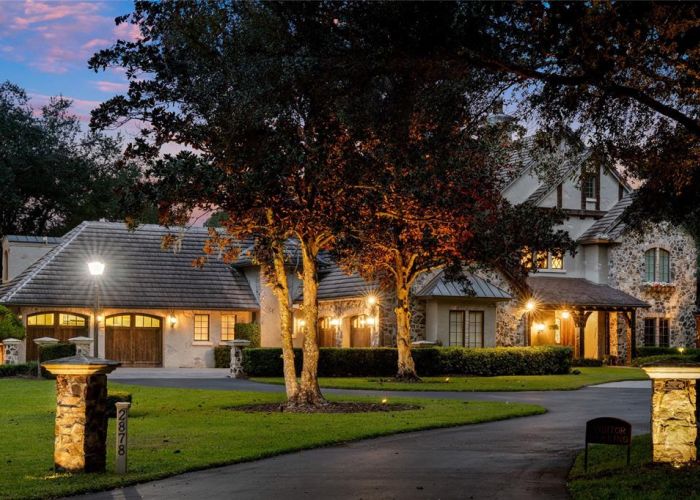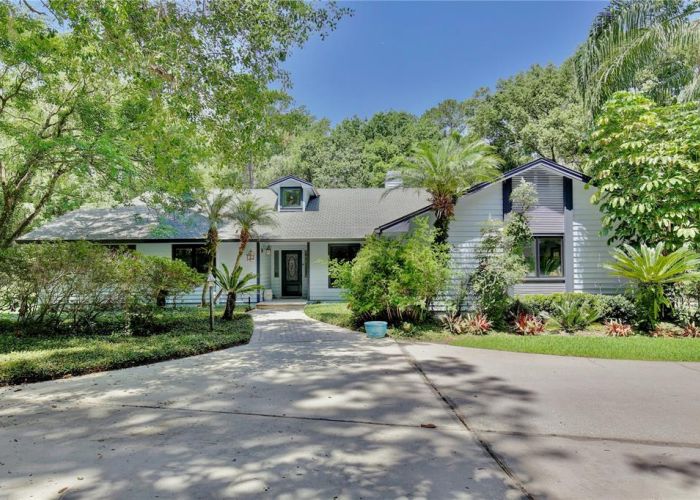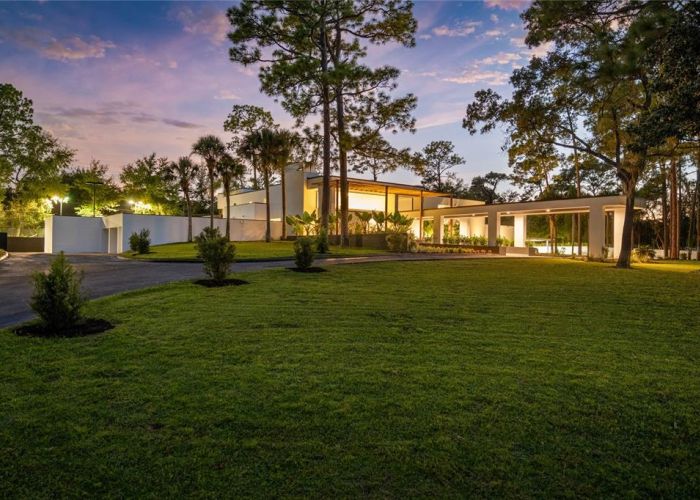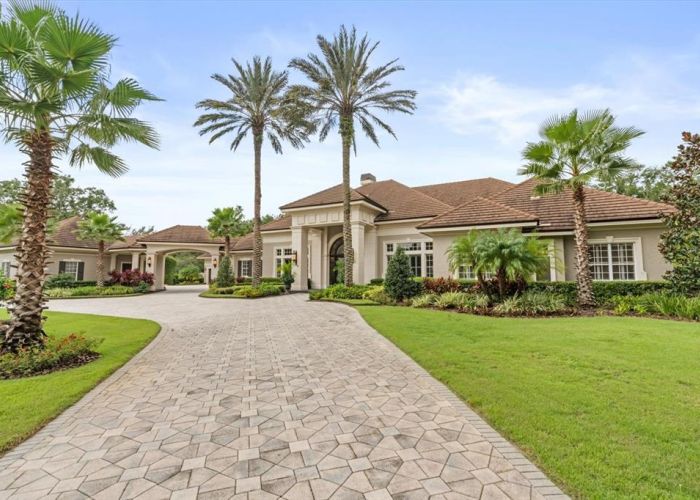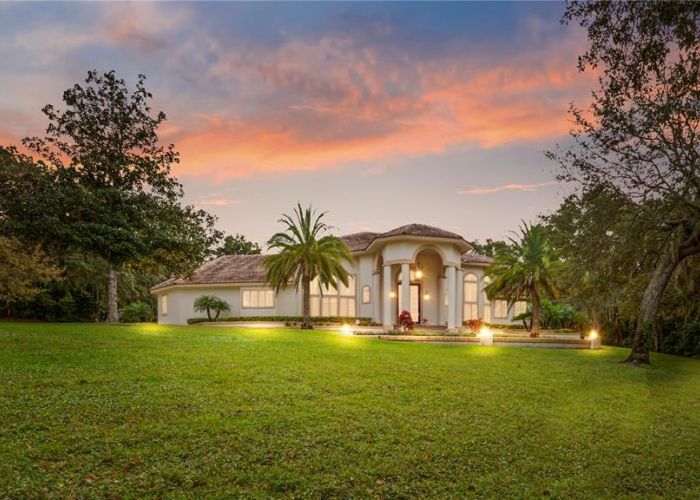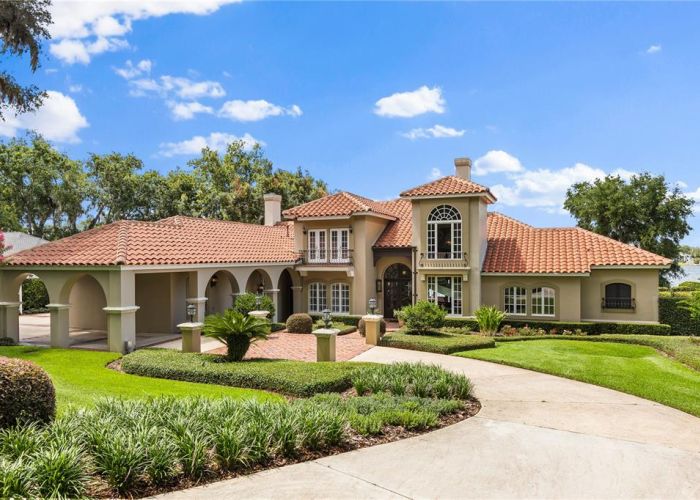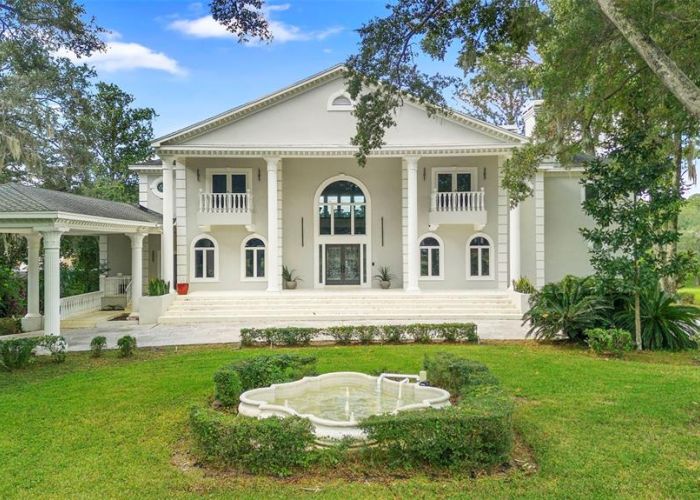The Chica Margarita - The Greener Eco-Friendly Home

The Chica Margarita - The Greener Eco-Friendly Home
This extravagant estate is named the Chica Margarita to pay homage to its ‘fun, female and Spanish influences’, this home successfully combines 17th century architecture with state-of-the-art amenities and resort-style activities in a ‘come as you are’ setting.
Nestled in the Lake Club’s beautiful wooded oasis the Chica Margarita strives to complement the environment and nature with its one of a kind, hand-crafted appointments.
The home is covered with hand-craved Arcusstone and Arcusplaster - decorative limestone coating with a glazed patina used to custom create a distressed, 200-year-old look on the exterior walls as well as the interior fireplaces and wine cellar.
This home is the first in Florida to use the technique of applied stone exposed behind a ‘crumbling’ limestone plaster. To further create an aged feel, the interior ceilings feature more than 15,000 pounds of decorative reclaimed, antique wood trusses and solid timers.
Incorporating reclaimed wood and other recycled materials makes Chica Margarita eco-friendly. Over 70 percent of the finish material is reclaimed or ‘green’ from double-stacked great room fixtures, crafted from 18th century antique wine barrels, right down to the Sherwin William’s eco-friendly paint.
The five-bedroom, six full and 4-half-bath home is well suited for an active family’s lifestyle, boasting a 50’ sports court, a par-three golf course, a tennis-themed exercise room, as well as an outdoor ‘ping-pong’ table court and family fire pit in the outdoor recreation area. The vision for a family-fun home was further realized by incorporating two bowling lanes in the game room, a movie theater, an infinity pool, a kids’ playroom complete with arcade games, as well as the ‘Smart House’ home automation with 27 plasma TVs. Actually, the builder/designed team contemplated naming the home “Why Go Out?” No wonder- with spaces like these, who would want to leave?
The most striking room - the 1,400 square foot two-lane bowling alley adorned with contemporary graffiti art comes complete with score-keeping equipment, show cubbies, plasma TV’s a wrap around lounge and tavern-style bar equipped with a margarita maker and two kegs. At night, the family and their guest can enjoy cosmic glow-in-the-dark bowling.
This Lake Club luxury estate features a ‘Gone Gator’ study. The walls boast a gator inspired work of art in ‘His’ study, using an embossed alligator skin application with Venetian plaster, and original creation by local faux artisans. It also features two hidden exits in the custom-crafted wood paneling leading to the game room hallway and secret storage.
Kids will enjoy hours of entertainment in the “Kid’s Suite Life” area of the home. The boys’ room is golf-inspired with player memorabilia, faux putting turf with a video game area and a serenity spa shower. Down the hall, the girls’ bedrooms feature custom-painted spiral staircases leading to the loft play areas that connect through secret doors. One room is fashion-themed with hand painted, ‘be-jeweled’ fashion models on the walls and a built in drafting table in the loft.
This one-of-a-kind home was designed and constructed to celebrate a ‘style of life’ for an active family to enjoy the rewards of their accomplishments. Simply put, family living at its best.
New Home Construction Builder: Martoccia Custom Construction
Innovative vision. Infinite dedication. Extraordinary attention to detail. Martoccia Custom Construction is setting the bar for excellence in the new home construction of luxury home building.
As one of the industry’s few female general contractors, Victoria Martoccia possesses the ability to construct an aesthetic perspective that is fresh and exciting while engaging he client during the entire building process. Martoccia realizes that the woman often drives many of the decisions on new home construction because women are the ones that have make the space work for the family. Victoria and her team understand this, which is why they take customer consultation so seriously.
Ever material choice, every craftsman selected, every nuance and detail of the build must pass her unyielding eye for perfection. With homes to their credit reaching up to 16,000 square feet, Martoccia Custom Construction builds spacious, breathtaking custom homes that are designed to meet a family’s needs and enhance their unique lifestyle.
Interior Design: Anne Rue Interiors
When you think about your ‘dream home’, what do you see? Anne Rue Interiors, a full-service design firm, seeks to understand this vision and make it reality. Listening, learning our clients’ preferences, understanding how they live their lives... all are essential elements of our philosophy.
One of Central Florida’s most talented design firms, Anne Rue Interiors offers all aspects of design, including space planning, furniture layout, specifications and model merchandising. Whether you’re building a custom home, remodeling, or simply redecorating, consider Anne Rue Interiors for all of your design needs.


