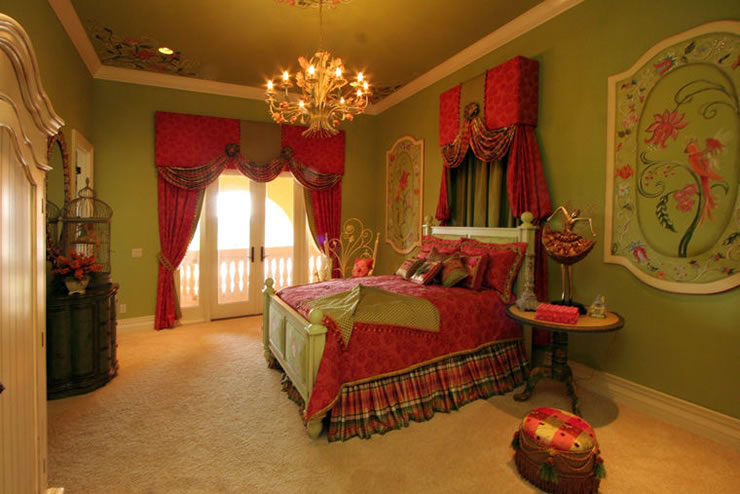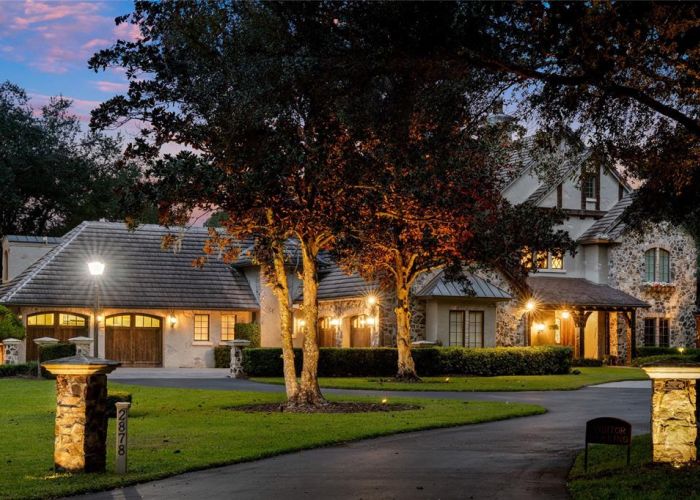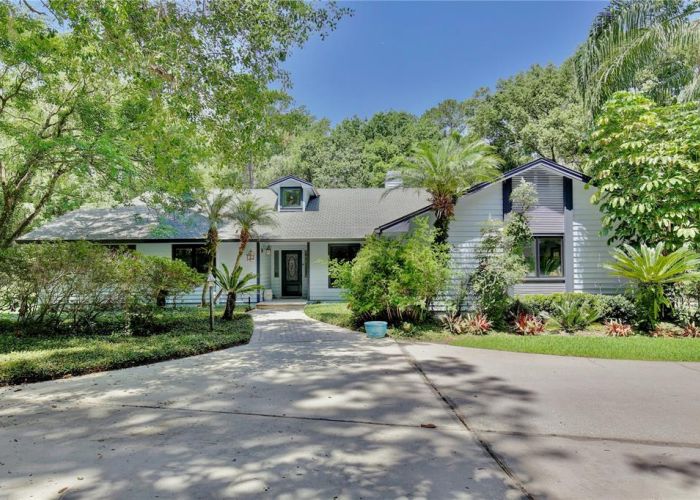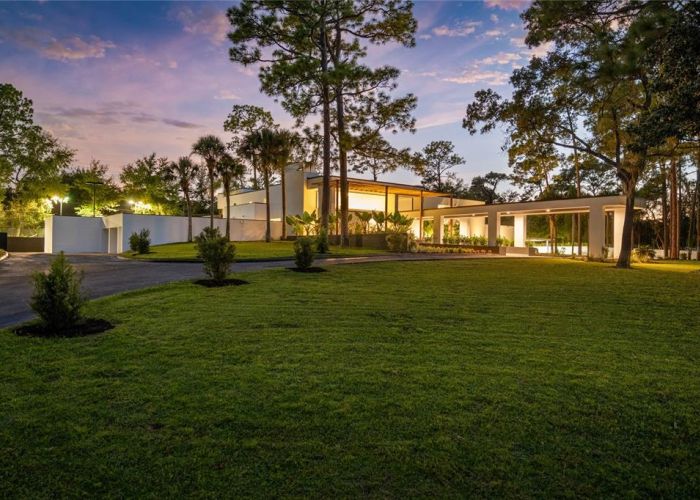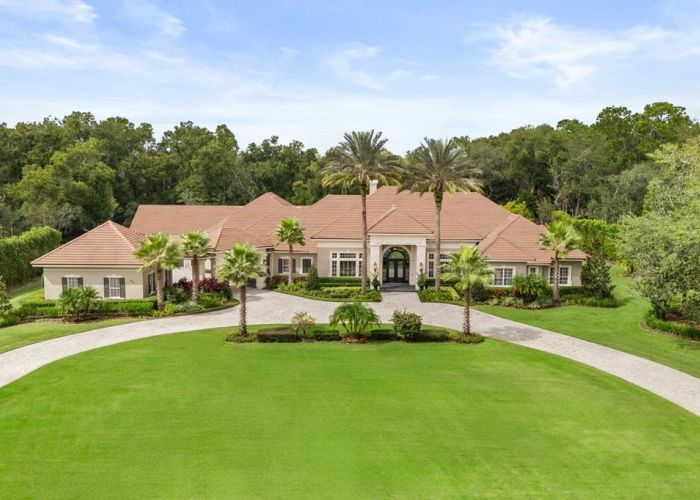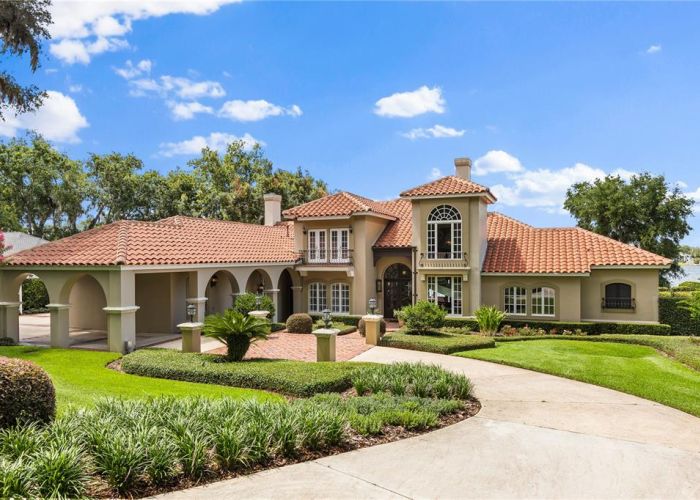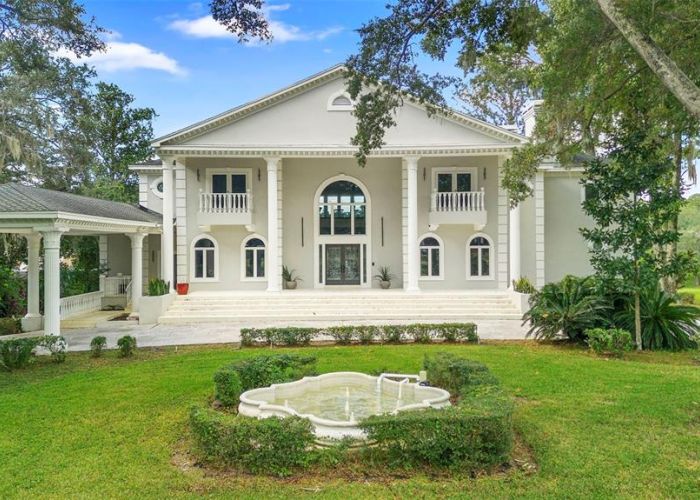The Chateau D'Usse - 2008 Winner of Orlando's Street of Dreams
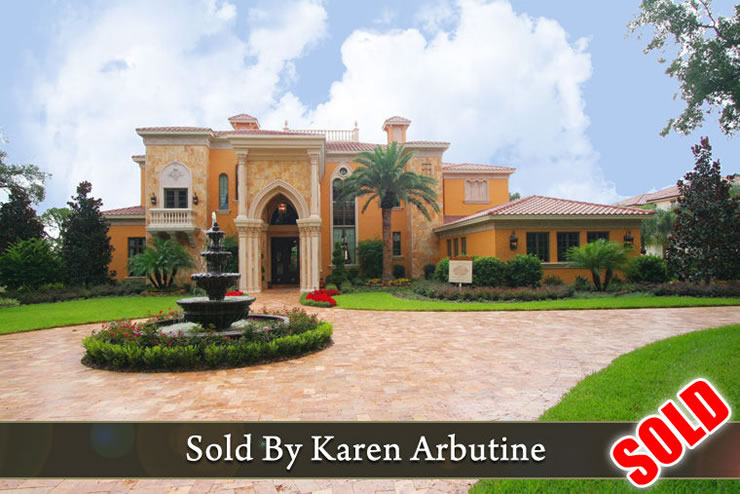
Listing courtesy of Stirling Sotheby's Int'l Realty

Listing courtesy of Stirling Sotheby's Int'l Realty
Orlando's Street of Dreams / Lake Club / Rice Lake Frontage / Street of Dreams 2008 Winner
- Community: Lake Club
- Gated Community
- Bed/Baths: 5/5
- Square Feet: 11,026
- Luxury Pool Home
- Seminole County
Click here to take a Virtual Tour of this home Street of Dreams Home
The Grand Chateau d’Usse
Street of Dreams 2008 Winner. This exquisite lake front home sits on 3 acres in the new home development of Lake Club of Markham Woods Rd. This Italian inspired luxury estate wins all awards; Best in show, landscape design, architectural design, interior design. First time ever one home wins all awards. Upon entering the gates of Chateau d’Usse you will be in awe of this Italian inspired luxury estate home located in Lake Club. Stunning 30’ travertine arches greets you as you walk through the door and on to the foyer.
The formal living room houses a regal fireplace that spans from floor to ceiling. The formal dining room is perfect for entertaining evening dinner parties. Conveniently located around the corner is the wood and stone wine cellar. The wine cellar is connected to the kitchen that includes a caterer’s kitchen that is fully furnished with all the amenities needed fir your cook or caterer to prepare for parties. As you enter the family room you’ll notice the grand arched hand-made ceiling beams, a stone archway, and matching 25’ stone fireplace.
The den houses 15’ floor-to-ceiling bookcases. Behind these amazing bookcases is a hidden door that leads you through to the master closet, which includes washer/dryer and ironing station. French doors guide you through to the master bath suite, complete with fireplace and computer controlled shower. The suite is appointed with his and hers vanities, water closet and shower area. The master suite includes a fireplace and hidden TV that rises when wanting to be viewed. This amazing master suite includes its own private patio and pool with beautiful 10’ waterfall.
The second floor is accessible by the polished marble staircase in the foyer, wood staircase from the kitchen and travertine stairs off the patio or an elevator adjacent to the formal dining room. Upstairs, you find two bedrooms with designer tiled baths, walk-in closets and a joined computer room with hand-made desk and a craft room with washer and dryer. An exercise room sits at the end of the marble hallway. The beautiful hand-crafted wood theater room has its own bar and beverage center, making the upstairs the perfect family fun center.
One wing of Chateau D'Usse has 2 guest cabanas with a designer tiled tall bath in each. Each suite opens to an opulent back patio equipped with summer kitchen, TV, fireplace, and bar. Travertine pavers cover 3,500 square feet of patio. The pool has its own lazy river system, island seating, fire pit, waterfall, and three beach areas.
Chateau d’Usse will mesmerize you with its beauty and opulence, and capture you with its easy living at the same time.
New Home Builder: Hillcrest Homes & Development Company
Hillcrest Homes is built on the foundation of quality, performance, detail and integrity. Each home is built to specific standards of excellence based in the reputation earned by more than 50 years of experience in the custom home building industry.
Tony Giordano and Bob Stone bring quality products with classic touches. This translates into homes that are both exquisite to look at and functional to reside in. In today’s home building industry, it is important to find a companies that you can depend on to turn your dreams and visions into a breathtaking reality.
Interior Designer: CEC Interiors
Cathy Conochalla, owner of CEC Interiors and Wallflower Design, has been the interior designer of choice for staggering number of upscale home interior projects in the past 20 years. She as has worked on every aspect of decorating homes, from new construction to the finishing touches. Her work has been featured in several Orlando Magazine issues and builders’ magazines. She has won numerous design accolades, including several in the Orlando Parade of Homes and ‘Best Interior Design’ in Washington State for Home Show in Spokane. Cathy’s design philosophy is to understand each client’s unique taste and lifestyle. She listens and learns - then customizes beautiful interiors to reflect the client’s individual personality.
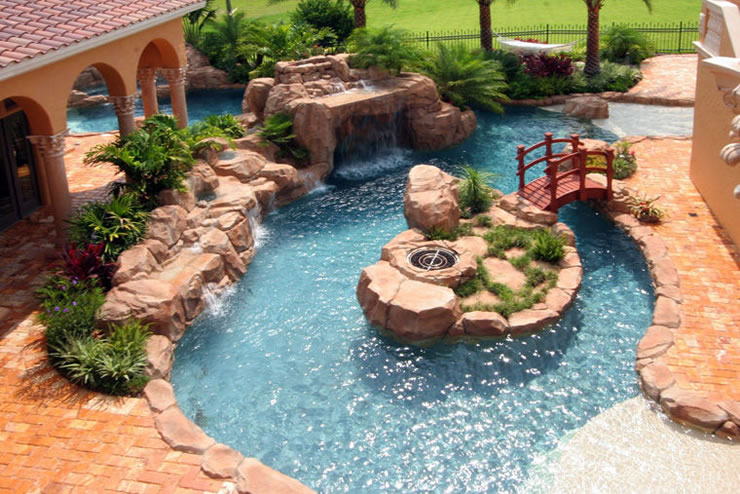
Sparkling Pool - Great for Entertaining
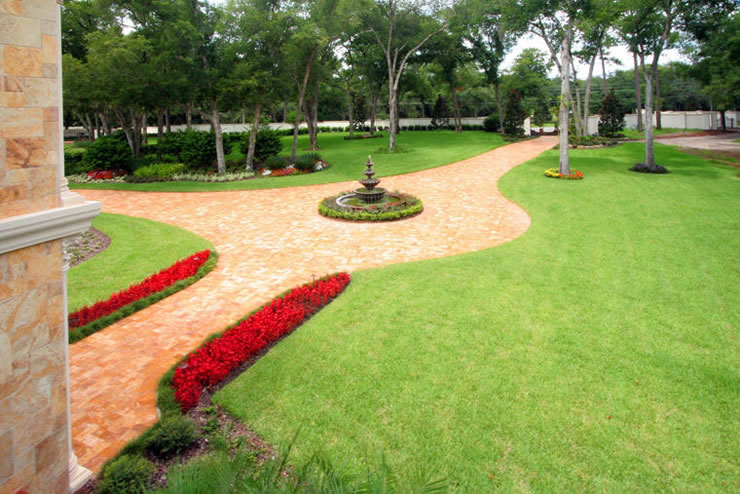
Exterior Walkway Leading to Main Entrance
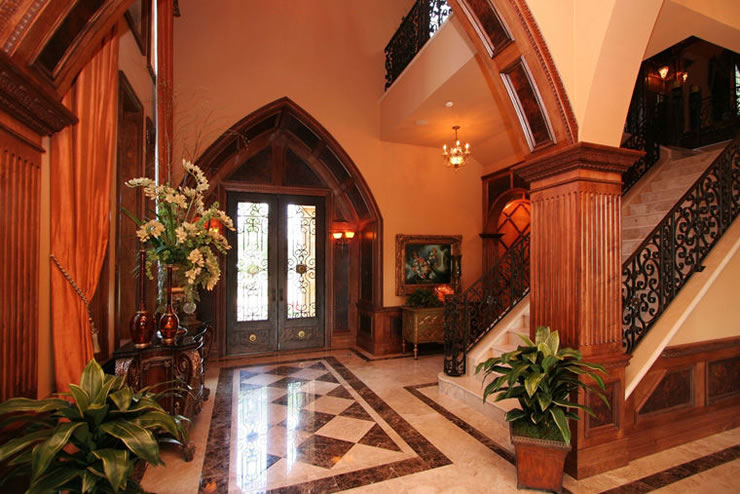
Foyer with Soaring Archways
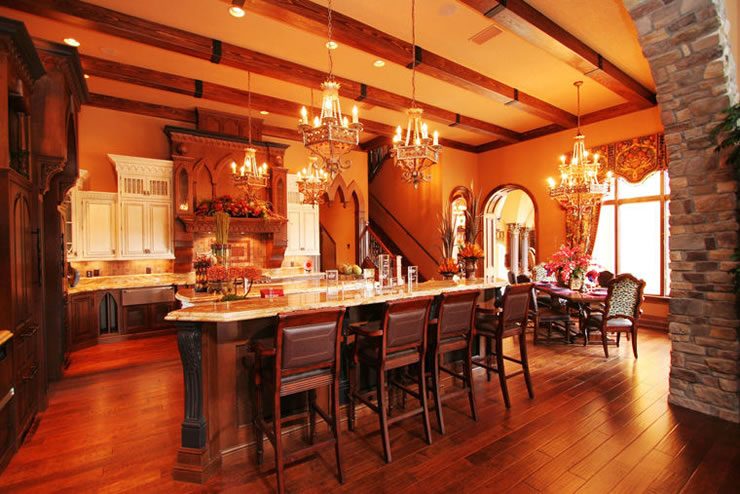
Elegant Warm and Inviting Chefs Kitchen
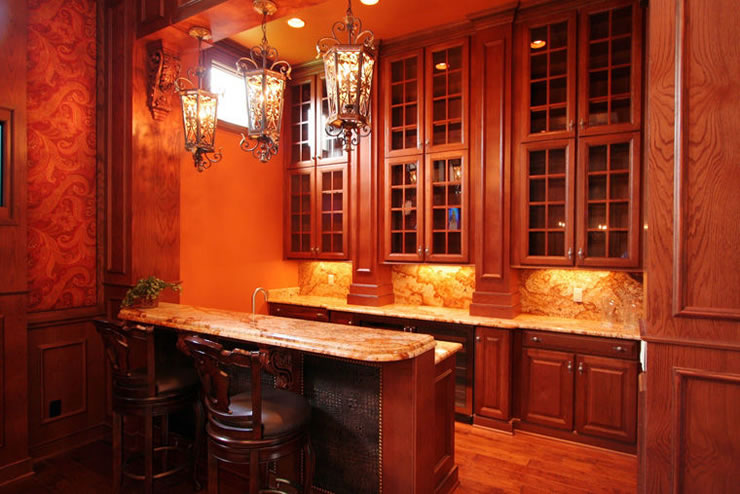
Cocktail Bar
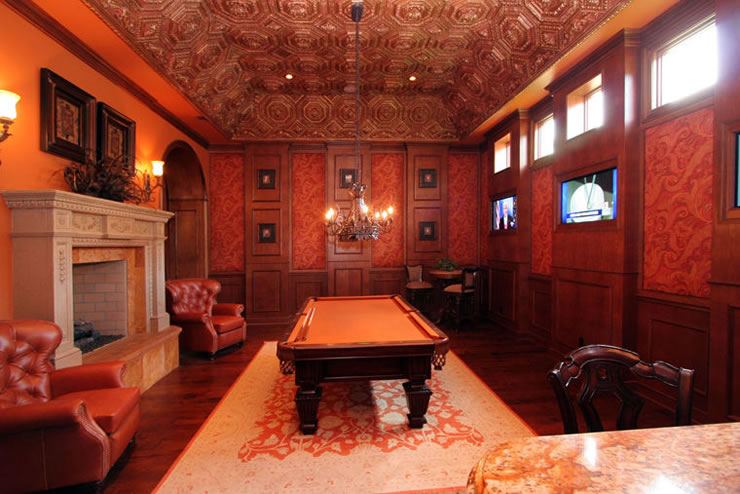
Billiard Room with Built-in Plasma TVs and Cozy Fireplace
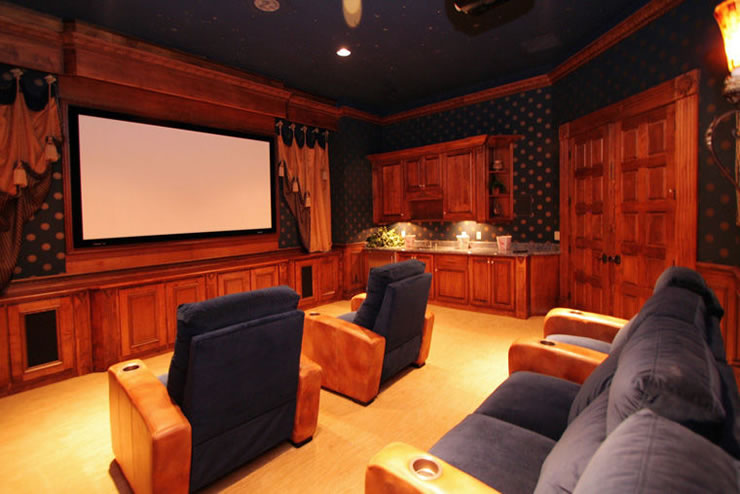
Relaxing Movie Theater Room
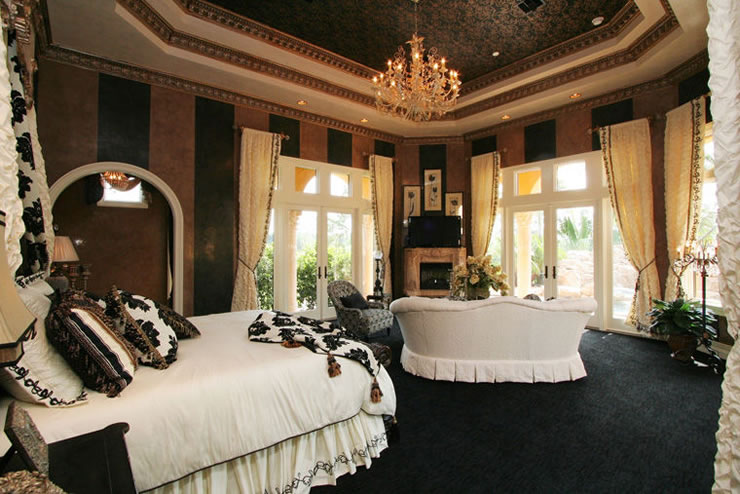
Master Retreat with French Doors Leading to the Pool
