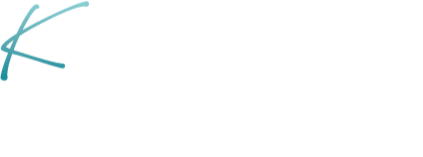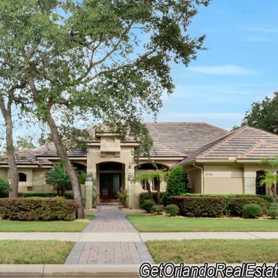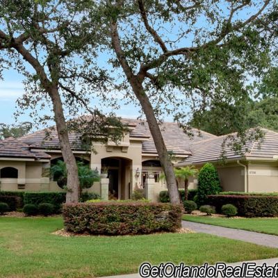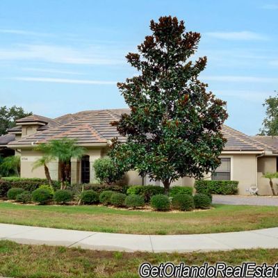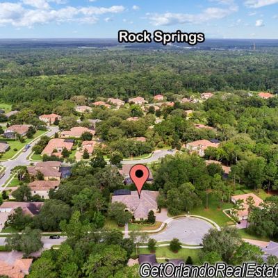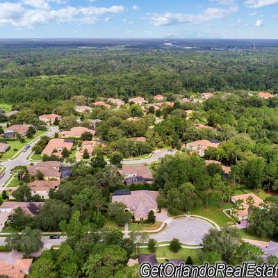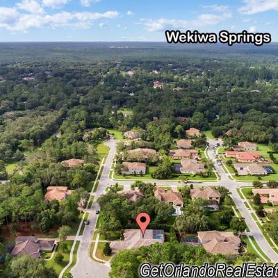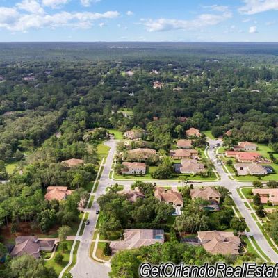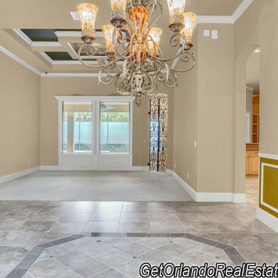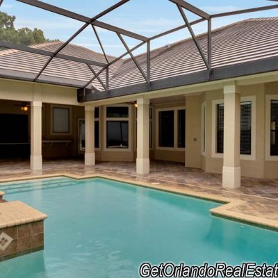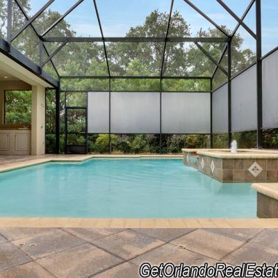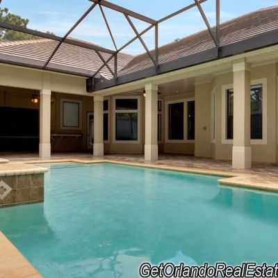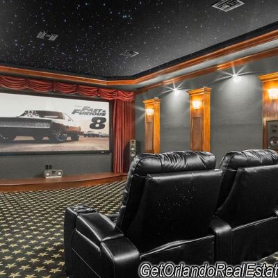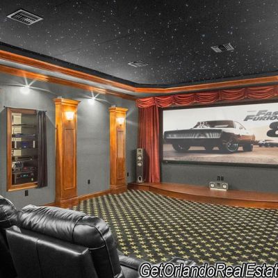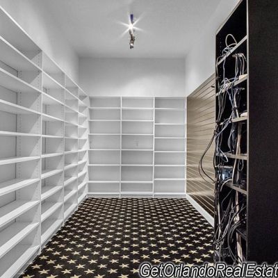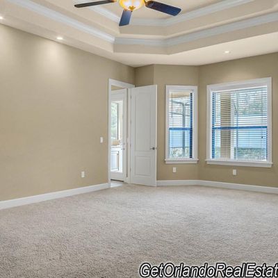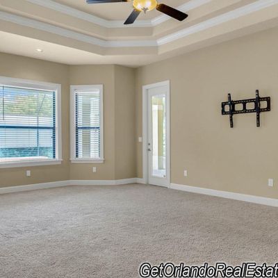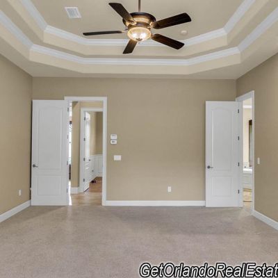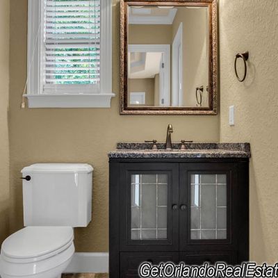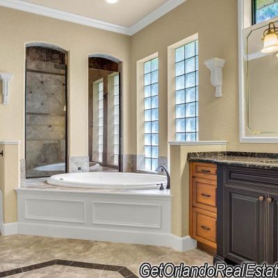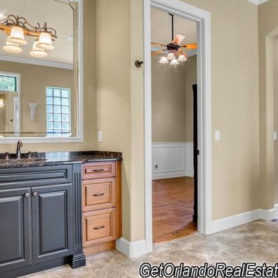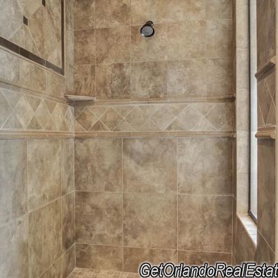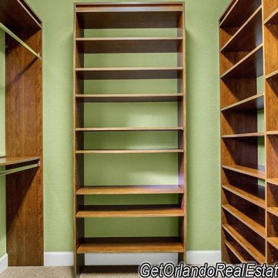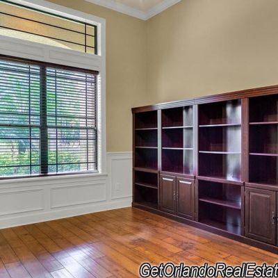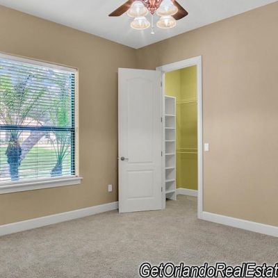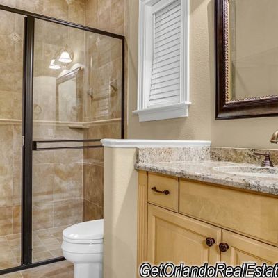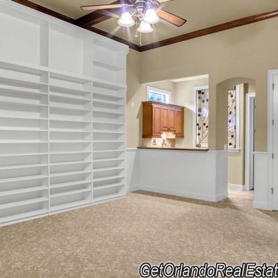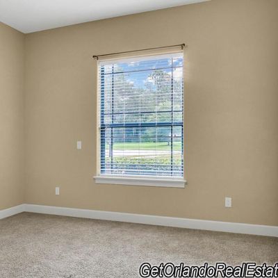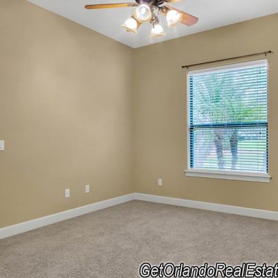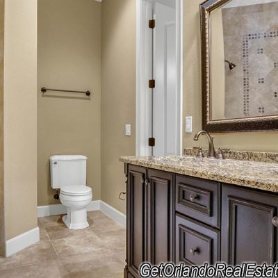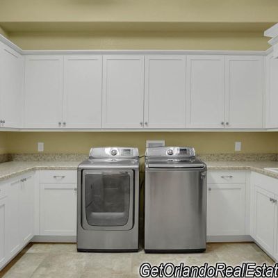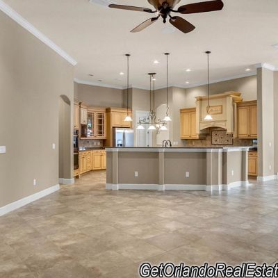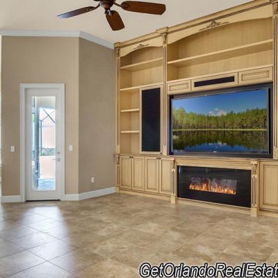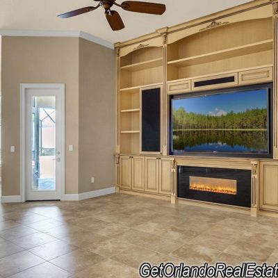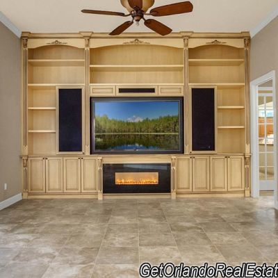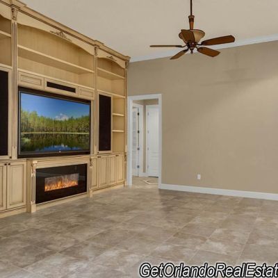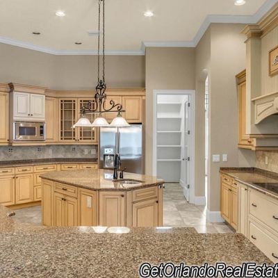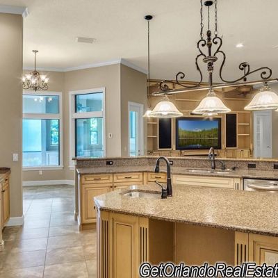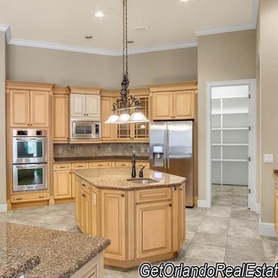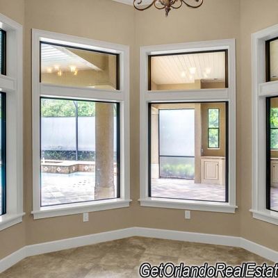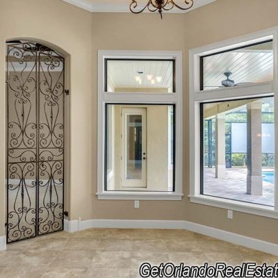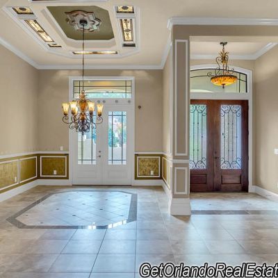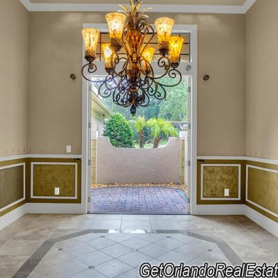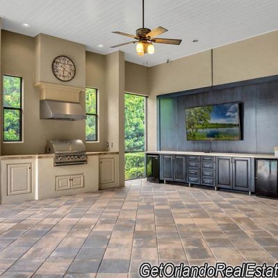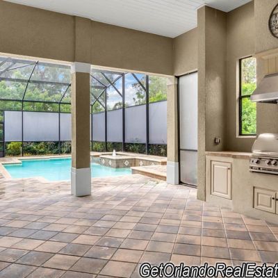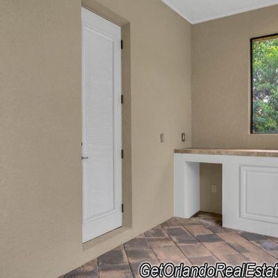4 Bedroom 3 Bath 2 Half Bath Luxury Home for Sale in Estates at Wekiva Park
Resort Style Living on 1/2 Acre Surrounded by State Park Preserves
8706 Shimmering Pine Place Sanford FL 32771 $889,777
MLS #05722530
- Bd/Ba/Half: 4/3/2
- SqFt: 5,108 of 6,200 Heated
- Garage: 3 - Car
- 1/2 Acre Lot
- Gated Community
- Private Office/Den
- Gourmet Kitchen
- Expansive Gold Granite Counter Tops
- Massive Working Island
- Glazed Maple Custom Cabinetry
- Samsung Appliance Package w/Double Oven
- Complete Butler's Quarters
- Master Retreat
- Sitting Area
- Tray Ceiling w/Crown Molding
- His & Her Vanities Wrapped in Granite
- Oversized Soaking Tub
- Roman Walk-in Shower
- Custom Closet
- Gentlemen's Parlor w/Full Equipped Wet Bar
- Home Theater
- 152" 2:35:1 Screen from Stewart Film Screen
- 9.2 THX Dolby Surround Speakers
- 4K Projector
- Black Leather Reclilning Seats
- Total Control App
- Motorized Drapes
- Fiber Optic Stars
- Outdoor Oasis
- Expansive Lanai w/Summer Kitchen & Entertainment Area
- Fountain Cascading into Sparkling Pool
- Rich Pavers Surround
- Schools
- Bentley, Idyllwilde or Wilson Elementary
- Markham Woods Middle School
- Seminole High School
Welcome to the best that urban lifestyle offers in this Mediterranean home which was awarded “Best Design” in the Parade of Homes Showcase tour. Perfectly suited on an expansive wooded lot in The Estates at Wekiva Park, this stunning, home was built by David Lloyd Custom Builders.
The modern exterior color brightens the façade and creates a unique transitional style with solid Tuscan columns and ornate arches. The solid Mahogany wood doors add a refined entry that opens to the formal dining room, featuring timeless elements of stone flooring and French doors leading to private front patio.
At the center of the home, the circular kitchen is a chef’s dream with tile flooring, a massive working island, a Samsung appliance package with double ovens, exotic gold granite, stunning glazed Maple custom cabinetry, and complete butler’s quarters. The gourmet kitchen opens naturally to the family gathering areas where the fireplace shares the inset media wall with artistic features.
The master suite features a sitting area with pool views. The bath has artfully designed his and hers vanities with rich wood and tile accents that create a spa-like feel. The luxury continues with a sumptuous garden tub, a Roman walk-in shower, and a complete custom closet.
The gentlemen’s parlor is a great place to entertain with a fully equipped wet bar. For the movie enthusiast, step into the dedicated home theater with a 152”, 2:35:1 screen from Stewart Film with a 9.2 THX Dolby Surround Speakers, 4K projector and luxurious, black leather reclining seats. The expansive outdoor oasis features decorative columns overlooking a summer kitchen and cozy entertainment area with a serving bar. This area opens to a tranquil waterfall that cascades into the pool, all surrounded by pavers which creates a seamless indoor/outdoor living.
Estates at Wekiva Park
If you are searching for a bit of country life not too far from city amenities, then this may be the perfect neighborhood for you! It’s hard to believe you could find a place surrounded by nature and only located 10 minutes from the shopping, dining and entertainment options of Seminole Towne Center and upscale Colonial TownPark. This community truly offers the perfect compromise! With over-sized half acre to 1 acre home-sites and gorgeous custom built homes, this beautiful community gives homeowners the perfect place to escape the hustle and bustle of everyday life! The homes here were built between 2002 and 2012 and vary in size from 3,000 to 6,000 square feet. Many were custom built and have features such as gourmet kitchens, tray ceilings and 3 car garages. Enjoy paddling down the Wekiva River, community tennis courts and playgrounds. Everyday here feels like a vacation!

